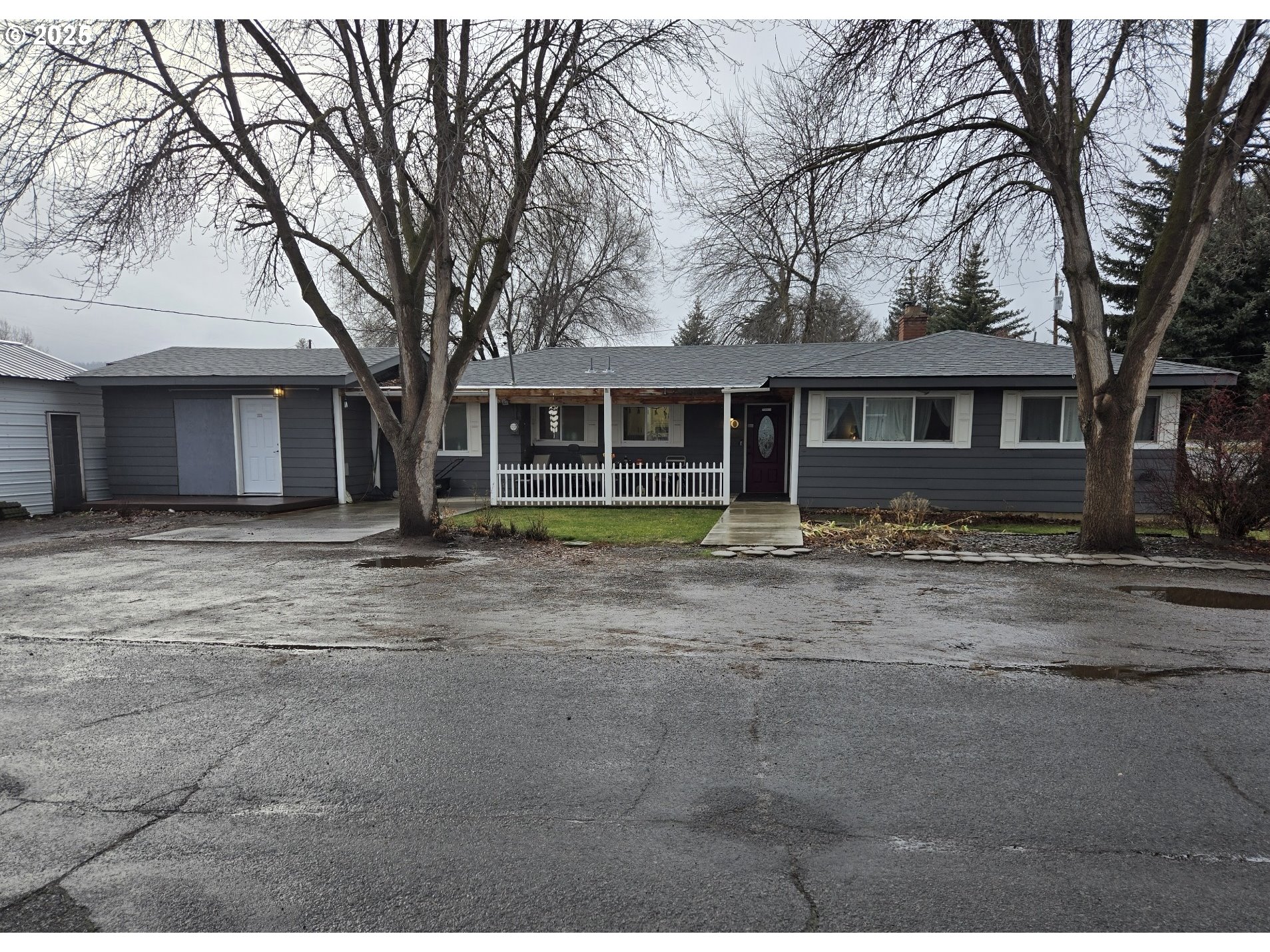20 S 6TH AVE

Listed by: Oregon East Realty (541) 519-9399
Looking for more room? This well-maintained, single-level ranch offers 6 bedrooms, 2 baths, and 1,764 sqft of comfortable living space on a desirable corner lot. The property features multiple outbuildings, including a single-car garage, a 12×10 finished studio/workshop, and a garden shed. With plenty of parking and room for an RV, this home is perfect for various needs. Currently operating as an adult foster home, the layout provides versatile options to customize the space for your lifestyle. Don’t miss out—come explore all the potential this property has to offer!

Data services provided by IDX Broker
| Price: | $289,000 |
| Address: | 20 S 6th Ave |
| City: | Elgin |
| County: | Union |
| State: | Oregon |
| Zip Code: | 97827 |
| MLS: | 407078277 |
| Year Built: | 1966 |
| Square Feet: | 1,764 |
| Acres: | 0.17 |
| Lot Square Feet: | 0.17 acres |
| Bedrooms: | 6 |
| Bathrooms: | 2 |
| viewYN: | no |
| stories: | 1 |
| taxYear: | 2024 |
| cCandRYN: | no |
| coolingYN: | yes |
| heatingYN: | yes |
| directions: | Division |
| garageType: | Detached, Oversized |
| highSchool: | Elgin |
| bankOwnedYN: | no |
| disclosures: | Disclosure |
| landLeaseYN: | no |
| lotFeatures: | Corner Lot |
| openHouseYN: | no |
| room13Level: | Main |
| shortSaleYN: | no |
| waterSource: | Public Water |
| daysOnMarket: | 48 |
| listingTerms: | Cash, Conventional, FHA, VA Loan |
| lotSizeRange: | 7, 000 to 9, 999 Sq Ft |
| mlsAreaMajor: | Union County |
| associationYN: | no |
| rvDescription: | RV Parking |
| buyerFinancing: | Conventional |
| homeWarrantyYN: | no |
| windowFeatures: | Vinyl Frames |
| accessibilityYN: | yes |
| fuelDescription: | Gas |
| taxAnnualAmount: | 2120.36 |
| attachedGarageYN: | no |
| elementarySchool: | Stella Mayfield |
| exteriorFeatures: | Outbuilding, Tool Shed, Workshop, Yard |
| room7Description: | 2nd Bedroom |
| room8Description: | 3rd Bedroom |
| room9Description: | Dining Room |
| propertyCondition: | Resale |
| room10Description: | Family Room |
| room11Description: | Kitchen |
| room12Description: | Living Room |
| room13Description: | Primary Bedroom |
| seniorCommunityYN: | no |
| architecturalStyle: | Ranch |
| mainLevelAreaTotal: | 1764 |
| propertyAttachedYN: | no |
| exteriorDescription: | Lap Siding, Wood Siding |
| hotWaterDescription: | Electricity |
| listAgentKeyNumeric: | 9999 |
| greenCertificationYN: | no |
| middleOrJuniorSchool: | Elgin |
| thirdPartyApprovalYN: | no |
| currentPriceForStatus: | 289000 |
| bathroomsFullMainLevel: | 2 |
| buildingAreaCalculated: | 1764 |
| bathroomsTotalMainLevel: | 2.0 |
| buildingAreaDescription: | Assessor |
| bathroomsTotalLowerLevel: | 0.0 |
| bathroomsTotalUpperLevel: | 0.0 |
| virtualTourUrlUnbranded3YN: | no |
| propertyRecordUpdateTimestamp: | 2025-11-09T13:19:04+00:00 |


