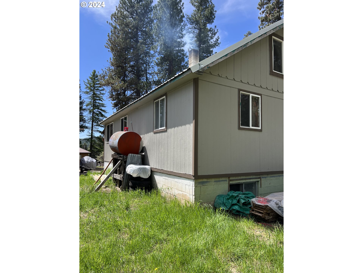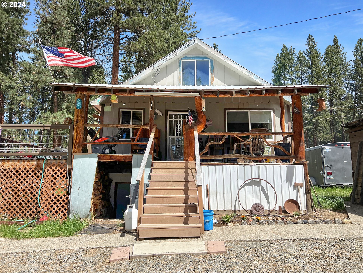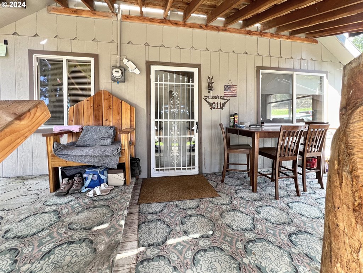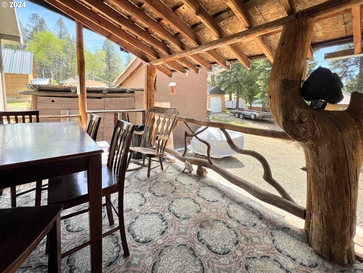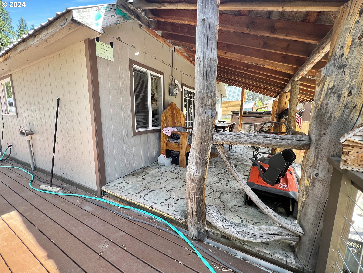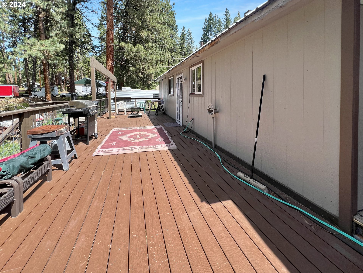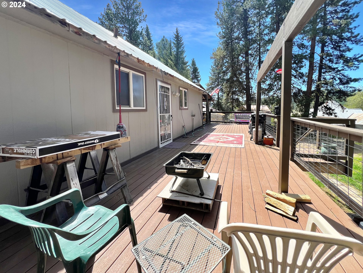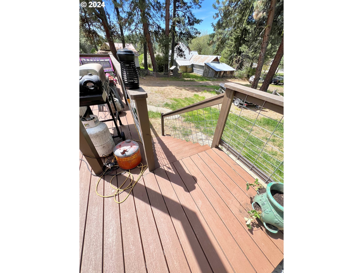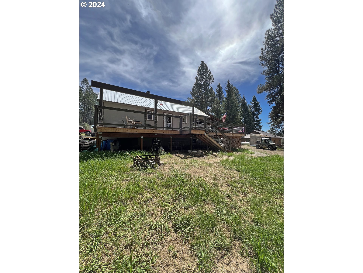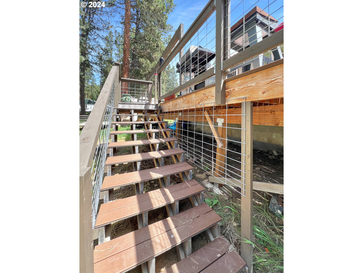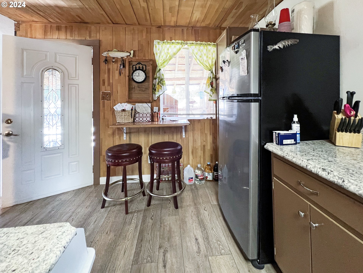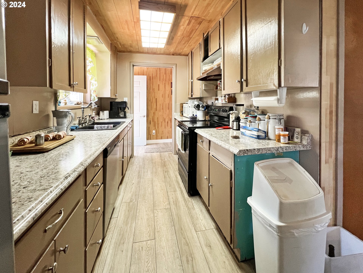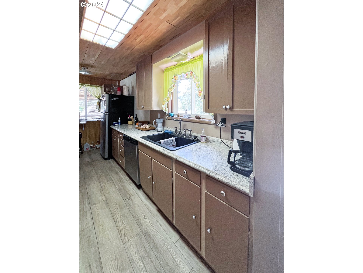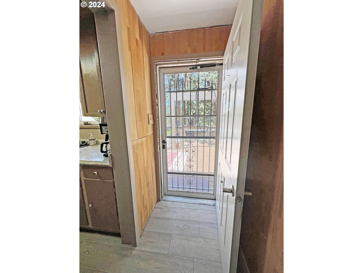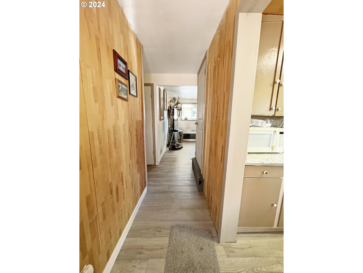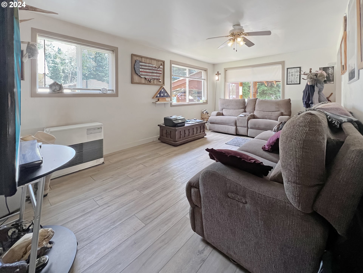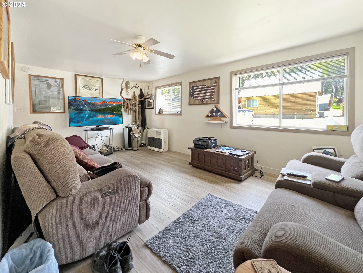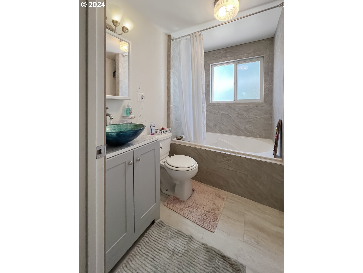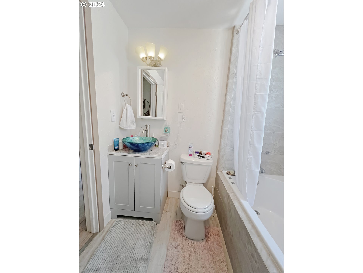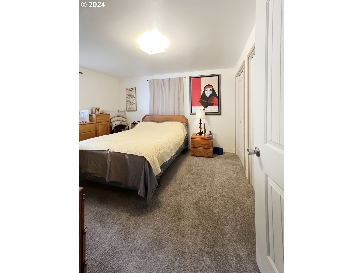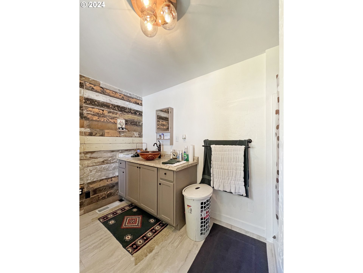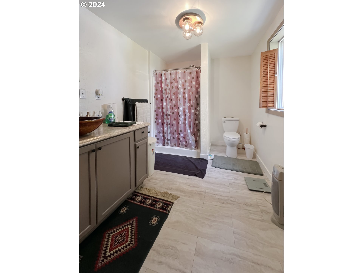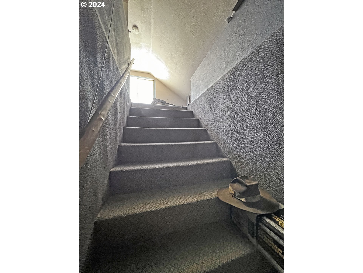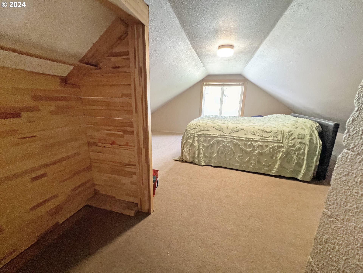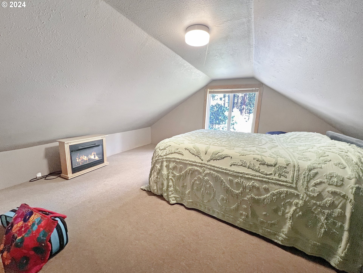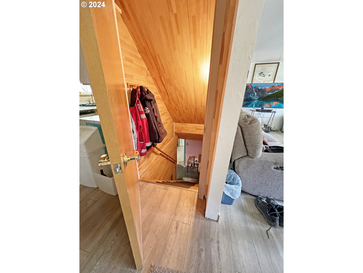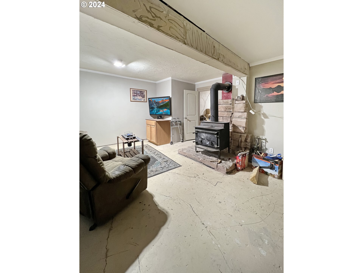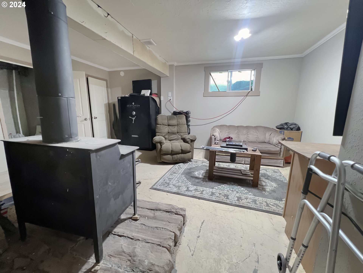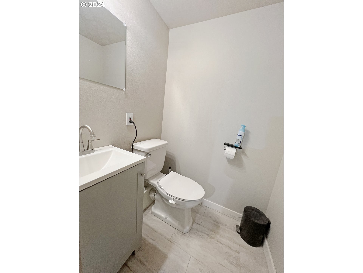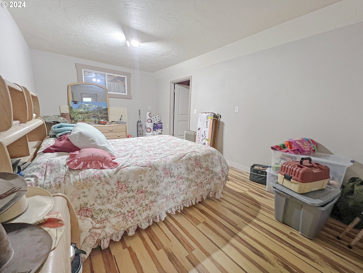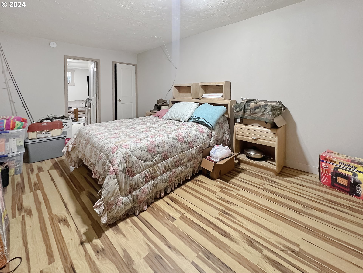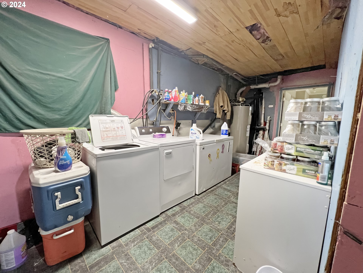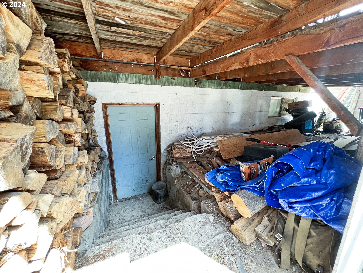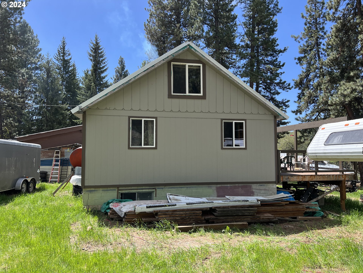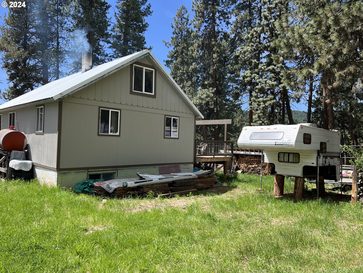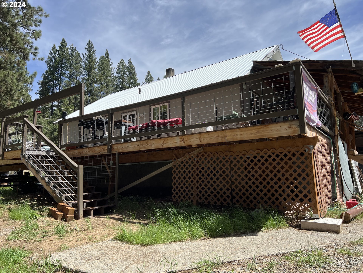201 W FAIRVIEW ST

Listed by: Baker City Realty, Inc. 541-523-5871
Find the perfect getaway or forever custom-style home in the heart of beautiful Sumpter, Oregon. This home had a major interior remodel in 2022, boasting new vinyl flooring, updates to existing bathrooms; basement space finished to add a family room, an additional large bedroom, and a half bath; and the attic space finished to add yet another bedroom. Outside you will find enjoyment in hanging out on the newer 12 x 40 trex deck, where you can take in the view of the mountains and trees, bbq, and sit with friends and family. Situated on a 10,000 square foot lot, there is plenty of room for your toys, to set up an RV, or to potentially build your dream shop. Call for more details and to schedule your private tour.

Data services provided by IDX Broker
| Price: | $245,900 |
| Address: | 201 W FAIRVIEW ST |
| City: | Sumpter |
| County: | Baker |
| State: | Oregon |
| Zip Code: | 97877 |
| MLS: | 24185462 |
| Year Built: | 1968 |
| Square Feet: | 2,528 |
| Acres: | 0.23 |
| Lot Square Feet: | 0.23 acres |
| Bedrooms: | 3 |
| Bathrooms: | 2.1 |
| Half Bathrooms: | 1 |
| stories: | 2 |
| taxYear: | 2022 |
| directions: | N on Mill St, W on Fairview |
| garageType: | Carport, Detached |
| highSchool: | Baker |
| room4Level: | Lower |
| room7Level: | Upper |
| room8Level: | Lower |
| disclosures: | Disclosure |
| lotFeatures: | Hilly, Level, Trees |
| room10Level: | Lower |
| room11Level: | Main |
| room12Level: | Main |
| room13Level: | Main |
| waterSource: | Public Water |
| daysOnMarket: | 96 |
| listingTerms: | Call Listing Agent, Cash |
| lotSizeRange: | 10, 000 to 14, 999 SqFt |
| mlsAreaMajor: | Baker Co: SW - Sumpter/McEwen/Bourne/Phillips Lk/Granite |
| rvDescription: | RV Parking |
| windowFeatures: | Vinyl Frames |
| fuelDescription: | Electricity, Oil |
| roadSurfaceType: | Gravel |
| taxAnnualAmount: | 1141.28 |
| viewDescription: | Mountain(s) |
| elementarySchool: | South Baker |
| exteriorFeatures: | Deck, Outbuilding, Porch, RV Parking, Tool Shed, Yard |
| room4Description: | Laundry |
| room7Description: | 2nd Bedroom |
| room8Description: | 3rd Bedroom |
| room9Description: | Dining Room |
| lotSizeDimensions: | 100.00x100.00 |
| propertyCondition: | Updated/Remodeled |
| room10Description: | Family Room |
| room11Description: | Kitchen |
| room12Description: | Living Room |
| room13Description: | Primary Bedroom |
| architecturalStyle: | Custom Style |
| mainLevelAreaTotal: | 864 |
| exteriorDescription: | T-111 Siding |
| hotWaterDescription: | Electricity |
| lowerLevelAreaTotal: | 864 |
| upperLevelAreaTotal: | 800 |
| middleOrJuniorSchool: | Baker |
| currentPriceForStatus: | 245900 |
| bathroomsFullMainLevel: | 2 |
| buildingAreaCalculated: | 1664 |
| bathroomsTotalMainLevel: | 2.0 |
| buildingAreaDescription: | NA |
| bathroomsTotalLowerLevel: | 0.1 |
| bathroomsTotalUpperLevel: | 0.0 |
| bathroomsPartialLowerLevel: | 1 |
