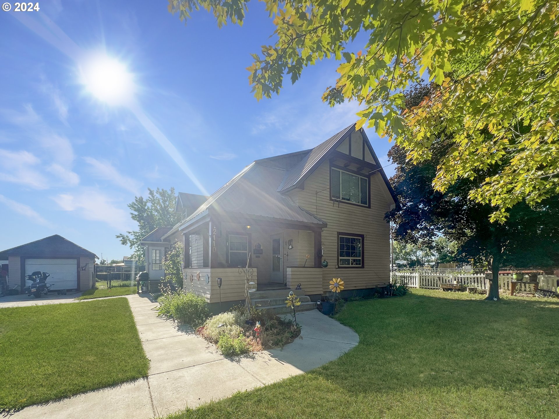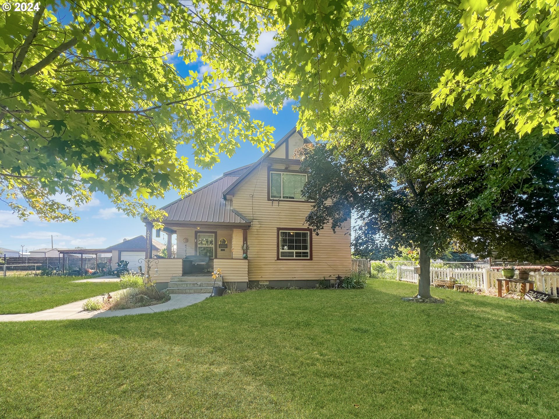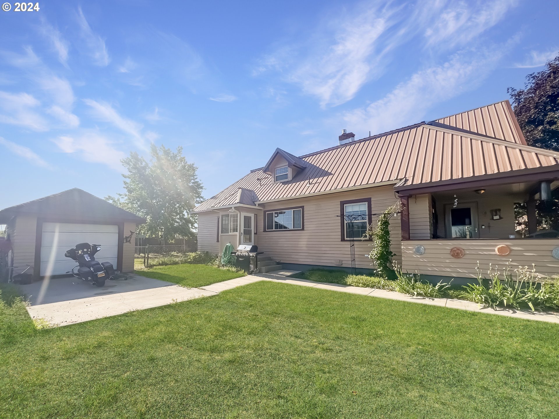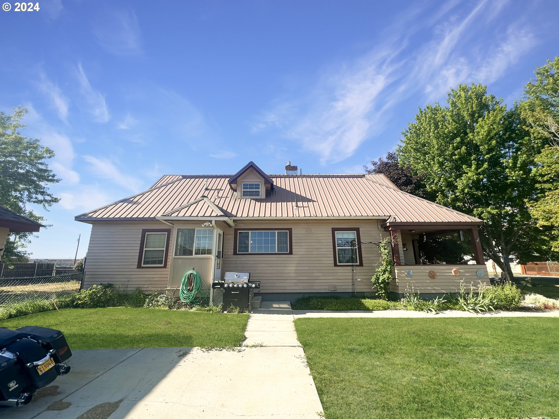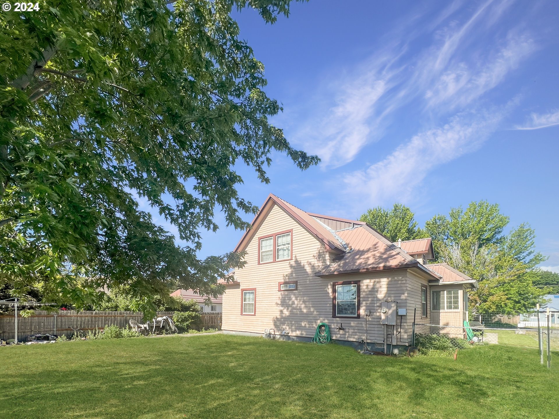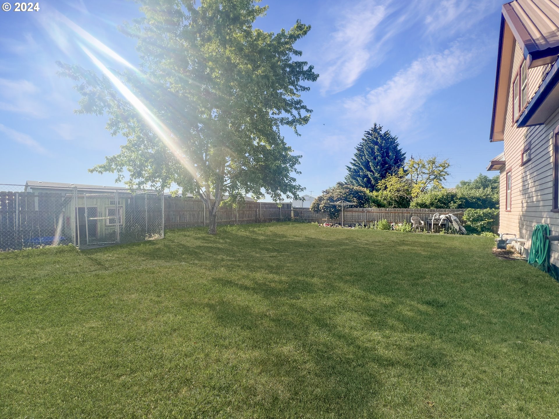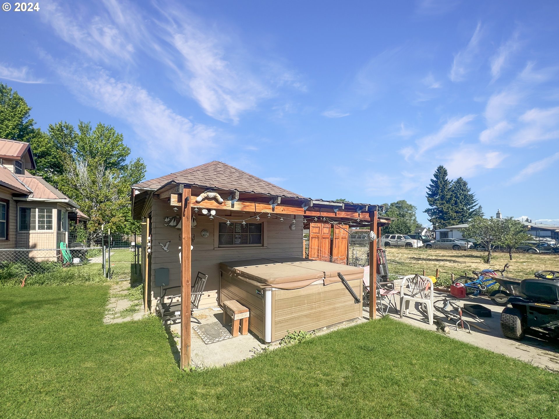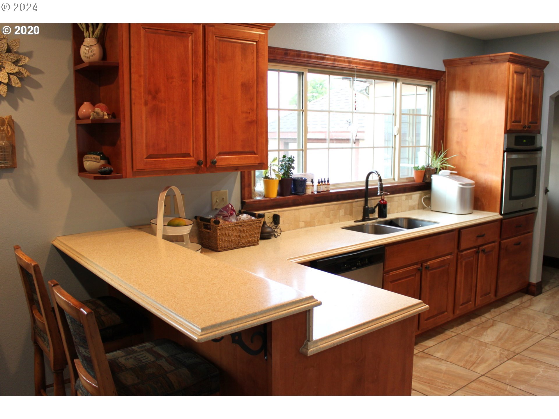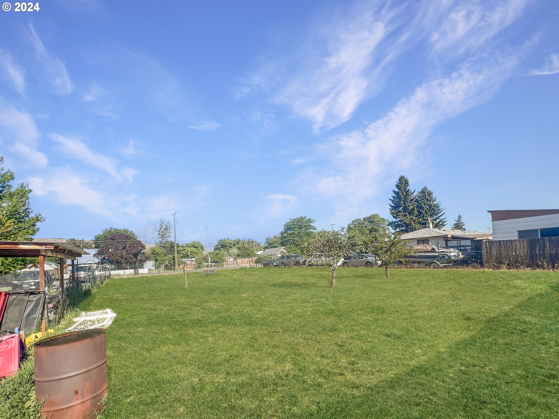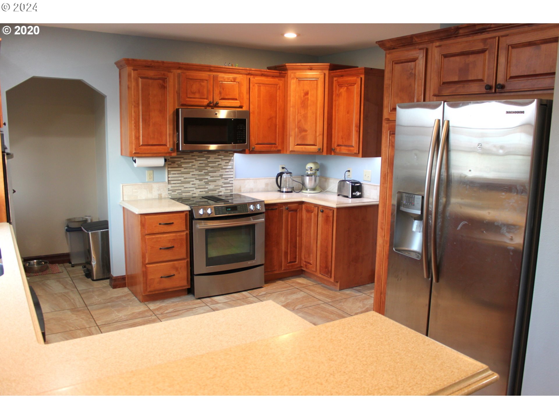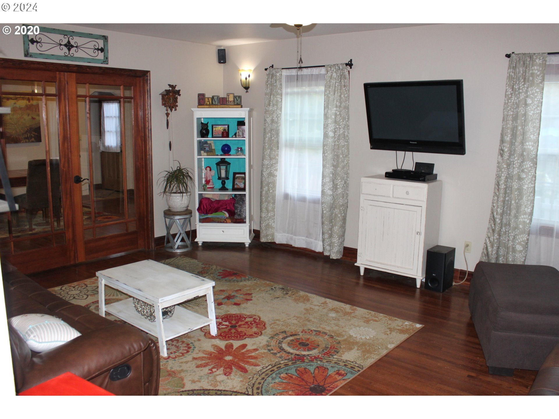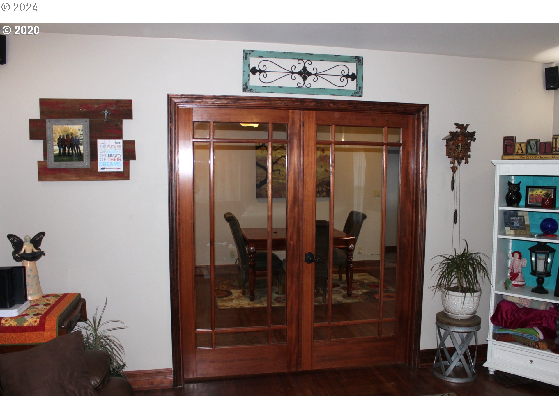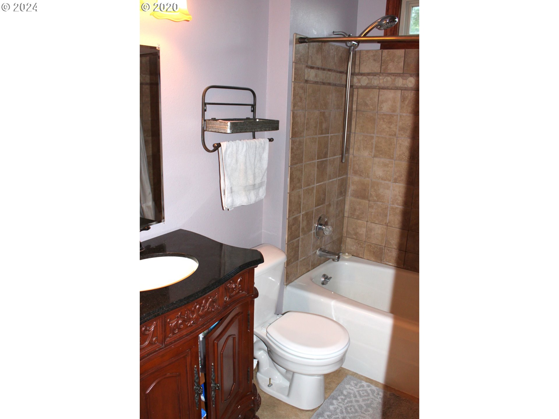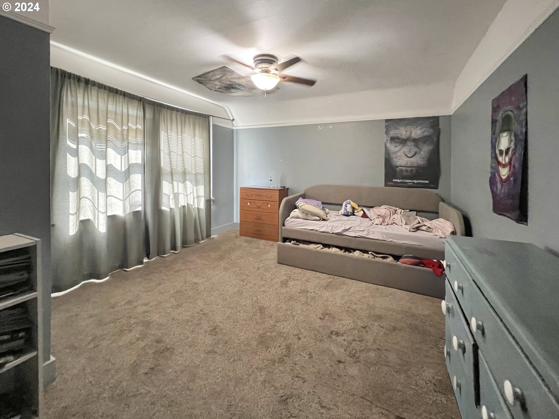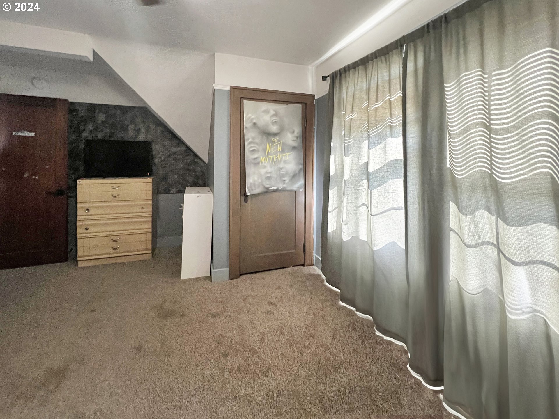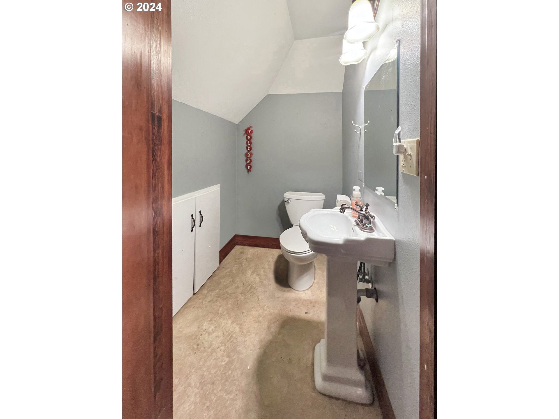2110 14TH ST

A 4 bedroom and 2.5 bath historic home with updated charm awaits you at 2110 14th Street. This beauty sits on almost half an acre within the city limits, displays beautiful wood flooring and trim throughout, and comes with a new tankless hotwater heater and saltwater hot tub. The main level boasts a large living room with french doors opening into the formal dining area; the kitchen, filled with natural light, sits right off the formal dining area, making the space easy for entertaining. Enjoy an open family room on the upper level. You will also find the large primary bedroom with a spacious en suite bathroom, a second bedroom, and a half bath upstairs. Step outside into the large, fenced yard, and enjoy time with your pets, friends and family, and taking in the mountain views. Lots of room for all of your toys, vehicles, and more. Schedule a tour today!
| Price: | $414,999 |
| Address: | 2110 14TH ST |
| City: | Baker City |
| County: | Baker |
| State: | Oregon |
| MLS: | 24463622 |
| Square Feet: | 2,409 |
| Acres: | 0.410 |
| Lot Square Feet: | 0.410 acres |
| Bedrooms: | 4 |
| Bathrooms: | 2.1 |
| Half Bathrooms: | 1 |
| stories: | 2 |
| taxYear: | 2023 |
| directions: | West on Broadway, North on 14th |
| garageType: | Carport, Detached |
| highSchool: | Baker |
| room4Level: | Main |
| room7Level: | Upper |
| room8Level: | Main |
| room9Level: | Main |
| disclosures: | Disclosure |
| room10Level: | Upper |
| room11Level: | Main |
| room12Level: | Main |
| room13Level: | Upper |
| listingTerms: | Cash, Conventional, FHA, VA Loan |
| lotSizeRange: | 15, 000 to 19, 999 SqFt |
| windowFeatures: | Vinyl Frames |
| fuelDescription: | Gas |
| roadSurfaceType: | Paved |
| taxAnnualAmount: | 2240.48 |
| viewDescription: | City, Mountain(s) |
| elementarySchool: | Brooklyn |
| room4Description: | 4th Bedroom |
| room7Description: | 2nd Bedroom |
| room8Description: | 3rd Bedroom |
| room9Description: | Dining Room |
| elementarySchool2: | South Baker |
| lotSizeDimensions: | 150.00x120.00 |
| propertyCondition: | Approximately |
| room10Description: | Family Room |
| room11Description: | Kitchen |
| room12Description: | Living Room |
| room13Description: | Primary Bedroom |
| mainLevelAreaTotal: | 1377 |
| exteriorDescription: | Wood Siding |
| hotWaterDescription: | Tankless |
| upperLevelAreaTotal: | 1032 |
| middleOrJuniorSchool: | Baker |
| currentPriceForStatus: | 414999 |
| bathroomsFullMainLevel: | 2 |
| buildingAreaCalculated: | 2409 |
| bathroomsTotalMainLevel: | 2.0 |
| buildingAreaDescription: | BCA |
| bathroomsTotalLowerLevel: | 0.0 |
| bathroomsTotalUpperLevel: | 0.1 |
| bathroomsPartialUpperLevel: | 1 |
