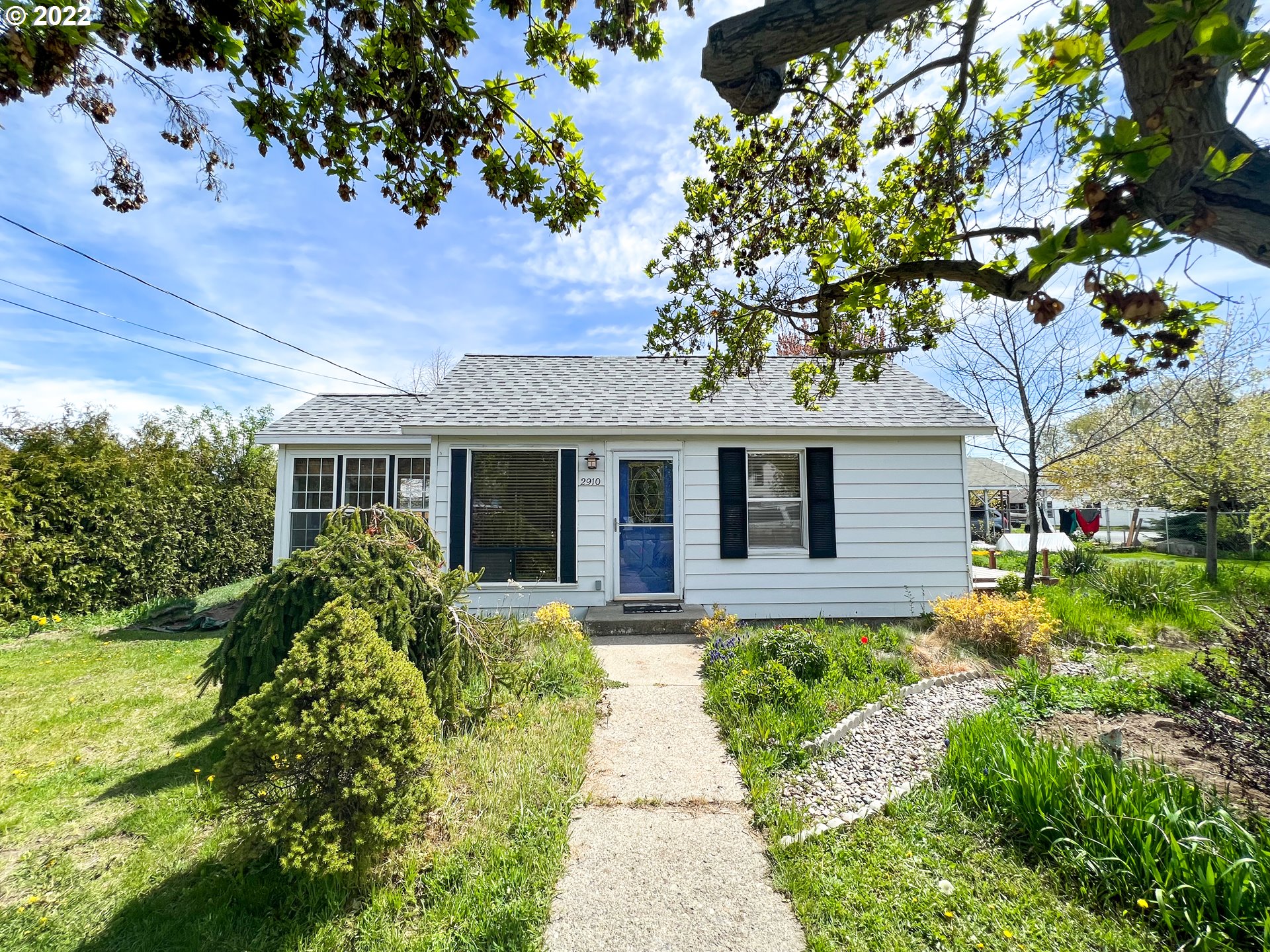2910 8TH ST

This charming 2 bed 1 bath bungalow sits on a large corner lot abundant with beautiful fruit and ornamental trees, flowers, raised garden beds, and deciduous hedges for privacy to name a few. Original hardwood exposed inside the main home and new paint on the kitchen cabinets. The 216 sq ft studio apartment has been completely renovated inside, providing an extra living space for visitors or a private setting for yourself. Large carport for parking and 2 rooms off for extra storage. A must see!
| Price: | $285,000 |
| Address: | 2910 8TH ST |
| City: | Baker City |
| County: | Baker |
| State: | Oregon |
| Zip Code: | 97814 |
| MLS: | 22618724 |
| Year Built: | 1920 |
| Square Feet: | 1,372 |
| Acres: | 0.23 |
| Lot Square Feet: | 0.23 acres |
| Bedrooms: | 2 |
| Bathrooms: | 1 |
| viewYN: | yes |
| stories: | 1 |
| taxYear: | 2021 |
| coolingYN: | no |
| heatingYN: | yes |
| directions: | North on 10th St., East on D, 8th and D, corner lot |
| garageType: | Carport, Detached |
| highSchool: | Baker |
| room4Level: | Main |
| room7Level: | Main |
| room9Level: | Main |
| bankOwnedYN: | no |
| disclosures: | Disclosure |
| lotFeatures: | Corner Lot, Level |
| openhouseYN: | no |
| room10Level: | Main |
| room11Level: | Main |
| room12Level: | Main |
| room13Level: | Main |
| shortSaleYN: | no |
| waterSource: | Public Water |
| daysOnMarket: | 33 |
| listingTerms: | Cash, Conventional, FHA, USDA Loan, VA Loan |
| lotSizeRange: | 7, 000 to 9, 999 SqFt |
| mlsAreaMajor: | Baker Co: Baker City/Keating |
| associationYN: | no |
| buyerFinancing: | Conventional |
| homeWarrantyYN: | no |
| windowFeatures: | Aluminum Frames, Double Pane Windows, Vinyl Frames |
| fuelDescription: | Gas |
| roadSurfaceType: | Paved |
| taxAnnualAmount: | 1625.34 |
| viewDescription: | City, Mountain(s) |
| elementarySchool: | Brooklyn |
| exteriorFeatures: | Auxiliary Dwelling Unit, Fenced, Fire Pit, Garden, Raised Beds, Tool Shed, Yard |
| room4Description: | Utility Room |
| room7Description: | 2nd Bedroom |
| room8Description: | 3rd Bedroom |
| room9Description: | Dining Room |
| lotSizeDimensions: | 98.4X100 |
| propertyCondition: | Approximately |
| room10Description: | Family Room |
| room11Description: | Kitchen |
| room12Description: | Living Room |
| room13Description: | Primary Bedroom |
| seniorCommunityYN: | no |
| architecturalStyle: | 1 Story, Bungalow |
| mainLevelAreaTotal: | 1036 |
| propertyAttachedYN: | no |
| exteriorDescription: | Aluminum, Vinyl Siding |
| hotWaterDescription: | Gas |
| lowerLevelAreaTotal: | 336 |
| greenCertificationYN: | no |
| middleOrJuniorSchool: | Baker |
| thirdPartyApprovalYN: | no |
| currentPriceForStatus: | 300000 |
| bathroomsFullMainLevel: | 1 |
| buildingAreaCalculated: | 1036 |
| bathroomsTotalMainLevel: | 1.0 |
| buildingAreaDescription: | BCA |
| bathroomsTotalLowerLevel: | 0.0 |
| bathroomsTotalUpperLevel: | 0.0 |

