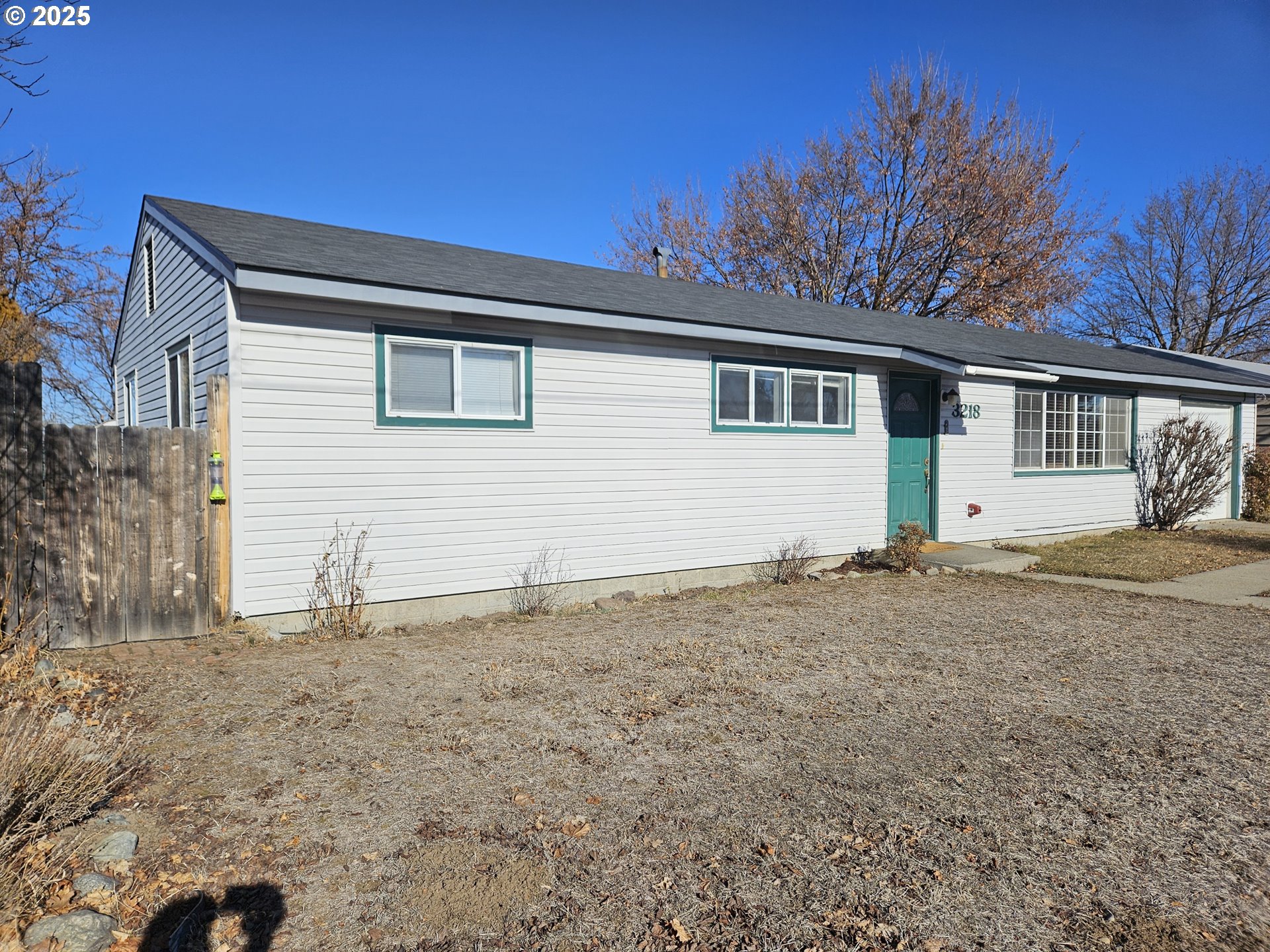3218 Riverpark Dr

Listed by: Baker City Realty, Inc. 541-523-5871
Nice 3bed 1 bath home on the North side of town. Within a short distance to the High School and Sports complex. Nice neighborhood with other nice homes. This is a must see to appreciate the views and area that this home resides in.

Data services provided by IDX Broker
| Price: | $244,900 |
| Address: | 3218 Riverpark Dr |
| City: | Baker City |
| County: | Baker |
| State: | Oregon |
| Zip Code: | 97814 |
| MLS: | 515958140 |
| Year Built: | 1959 |
| Square Feet: | 1,222 |
| Acres: | 0.15 |
| Lot Square Feet: | 0.15 acres |
| Bedrooms: | 3 |
| Bathrooms: | 1 |
| stories: | 1 |
| taxYear: | 2024 |
| directions: | WEST ON CAMPBELL RIGHT ON COLLEGE RIGHT ON RIVER PARK PROPERTY ON THE LEFT. |
| garageType: | Attached |
| highSchool: | Baker |
| disclosures: | Exempt |
| lotFeatures: | Private |
| room13Level: | Main |
| waterSource: | Public Water |
| daysOnMarket: | 1 |
| listingTerms: | Cash, Conventional, FHA, VA Loan |
| lotSizeRange: | 5, 000 to 6, 999 SqFt |
| mlsAreaMajor: | Baker Co: Baker City/Keating |
| windowFeatures: | Double Pane Windows, Vinyl Frames |
| fuelDescription: | Gas |
| roadSurfaceType: | Paved |
| taxAnnualAmount: | 1886.56 |
| viewDescription: | Mountain(s), Valley |
| elementarySchool: | Brooklyn |
| exteriorFeatures: | Fenced, Outbuilding, Yard |
| room7Description: | 2nd Bedroom |
| room8Description: | 3rd Bedroom |
| room9Description: | Dining Room |
| elementarySchool2: | South Baker |
| propertyCondition: | Resale |
| room10Description: | Family Room |
| room11Description: | Kitchen |
| room12Description: | Living Room |
| room13Description: | Primary Bedroom |
| architecturalStyle: | Ranch |
| mainLevelAreaTotal: | 1222 |
| exteriorDescription: | Vinyl Siding |
| hotWaterDescription: | Gas, Tank |
| internetServiceType: | Other |
| middleOrJuniorSchool: | Baker |
| currentPriceForStatus: | 244900 |
| bathroomsFullMainLevel: | 1 |
| buildingAreaCalculated: | 1222 |
| bathroomsTotalMainLevel: | 1.0 |
| buildingAreaDescription: | BCA |
| bathroomsTotalLowerLevel: | 0.0 |
| bathroomsTotalUpperLevel: | 0.0 |

























