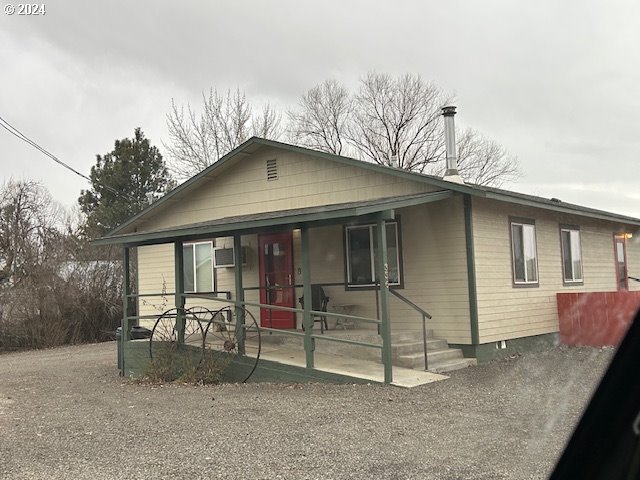336 3RD ST

Listed by: Baker City Realty, Inc. 541-523-5871
This Gem has everything. Handi-cap accessible, open living dining and kitchen. 2 master bed/baths with walk in showers. Guest bath with roll in shower. Wheel chair concrete ramp on front entry with covered porch, screened doors. Side entry directly into kitchen for ease of unloading groceries. New carpet in past 2 yrs +/-, Custom kitchen cabinets with roll outs, lazy-susan, and tiled island bar. Gas and wood heat stoves, electric wall heater in bathroom. Built in AC unit in LR. Built in dressers in Master bedrooms, Wide hallway, covered back patio with unobstructed views of Mt. & valley. Aprox 60×30, insulated shop with addition for storage includes sink and counter. Yard recently fenced and room to park RV/Boat etc. Graveled drive and yard for easy upkeep. Fruit trees, and plenty of room for raised garden and planters. This is a find.

Data services provided by IDX Broker
| Price: | $335,000 |
| Address: | 336 3RD ST |
| City: | Richland |
| County: | Baker |
| State: | Oregon |
| Zip Code: | 97870 |
| MLS: | 24687319 |
| Year Built: | 2002 |
| Square Feet: | 1,500 |
| Acres: | 0.31 |
| Lot Square Feet: | 0.31 acres |
| Bedrooms: | 2 |
| Bathrooms: | 3 |
| stories: | 1 |
| taxYear: | 2023 |
| directions: | Turn south off Hwy 86 drive to private drive . 2nd house on right wood fensed yard |
| garageType: | Detached, Extra Deep, Oversized |
| highSchool: | Pine Eagle |
| room4Level: | Main |
| room7Level: | Main |
| room9Level: | Main |
| disclosures: | Disclosure |
| lotFeatures: | Level |
| room11Level: | Main |
| room12Level: | Main |
| room13Level: | Main |
| waterSource: | Public Water |
| daysOnMarket: | 81 |
| listingTerms: | Cash, Conventional, FHA, VA Loan |
| lotSizeRange: | 10, 000 to 14, 999 SqFt |
| mlsAreaMajor: | Baker Co: Richland/New Bridge |
| room4Features: | Closet Organizer, Hardwood Floors |
| room9Features: | Eat Bar, Fireplace |
| rvDescription: | RV Parking, RV/Boat Storage |
| buyerFinancing: | Cash |
| room11Features: | Dishwasher, Disposal, Exterior Entry, Island |
| room12Features: | Ceiling Fan, Storm Door(s) |
| room13Features: | Bathroom, Built-in Features |
| windowFeatures: | Double Pane Windows, Vinyl Frames |
| fuelDescription: | Electricity, Propane |
| roadSurfaceType: | Dirt, Gravel |
| taxAnnualAmount: | 1864.02 |
| viewDescription: | City, Mountain(s), Valley |
| elementarySchool: | Pine Eagle |
| exteriorFeatures: | Covered Patio, Fenced, Porch, Private Road, RV Parking, RV/Boat Storage, Storm Door(s), Yard |
| room4Description: | Laundry |
| room7Description: | 2nd Bedroom |
| room9Description: | Dining Room |
| lotSizeDimensions: | Irregular |
| propertyCondition: | Resale |
| room10Description: | Family Room |
| room11Description: | Kitchen |
| room12Description: | Living Room |
| room13Description: | Primary Bedroom |
| room4FeaturesCont: | Sink, Tile Floor |
| room7FeaturesCont: | Walk-in Shower, Wall to Wall Carpet |
| architecturalStyle: | 1 Story, Custom Style |
| mainLevelAreaTotal: | 1500 |
| room11FeaturesCont: | Free-Standing Range, Free-Standing Refrigerator, Tile Floor, Vinyl Floor |
| room13FeaturesCont: | Walk-in Shower, Wall to Wall Carpet |
| waterfrontFeatures: | Other |
| exteriorDescription: | Cement Siding |
| hotWaterDescription: | Electricity |
| internetServiceType: | DSL |
| middleOrJuniorSchool: | Pine Eagle |
| currentPriceForStatus: | 320000 |
| bathroomsFullMainLevel: | 3 |
| buildingAreaCalculated: | 1500 |
| bathroomsTotalMainLevel: | 3.0 |
| buildingAreaDescription: | BCA |
| bathroomsTotalLowerLevel: | 0.0 |
| bathroomsTotalUpperLevel: | 0.0 |


