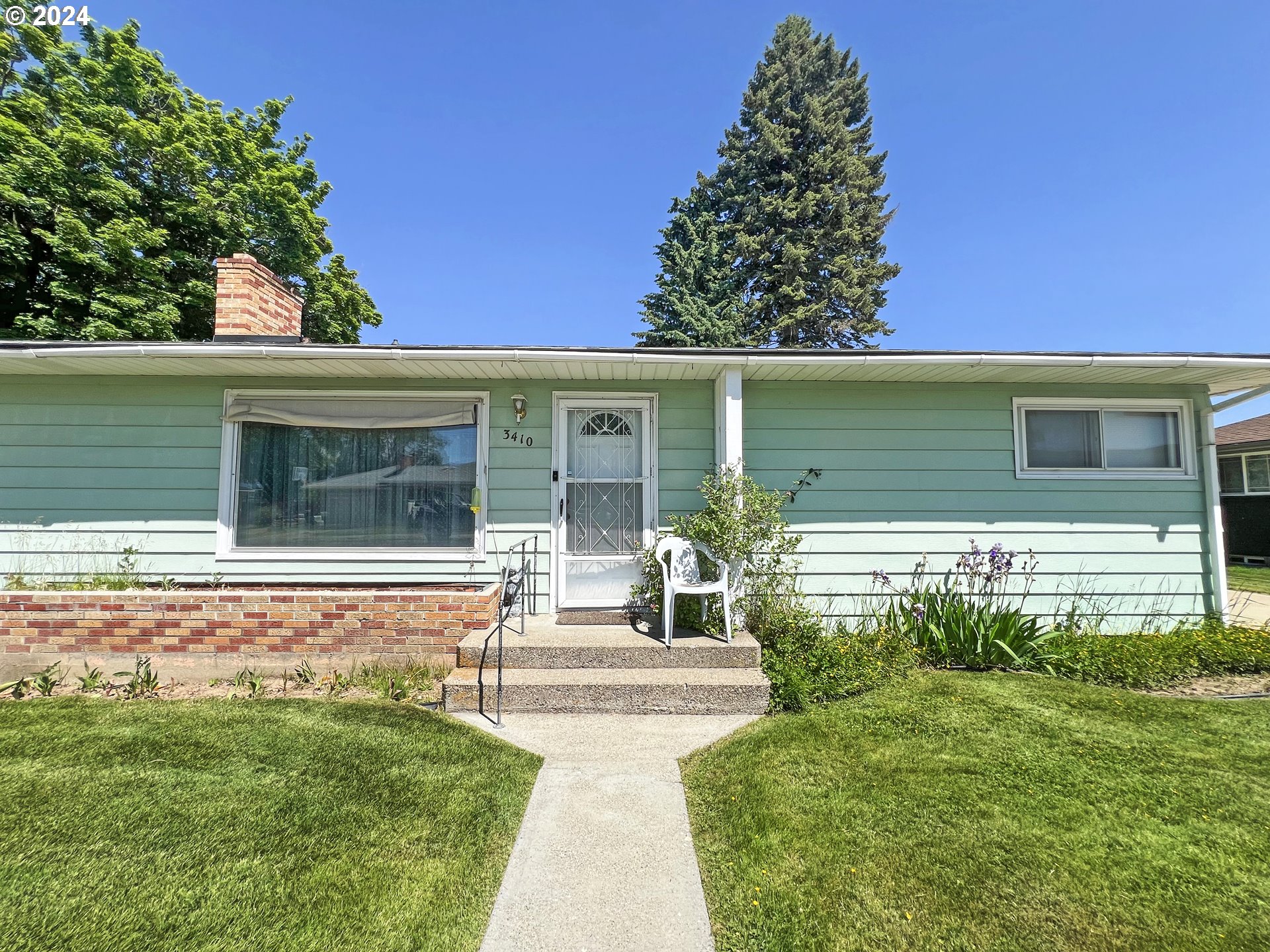3410 9TH DR

This charming 3-bedroom, 1-bathroom ranch-style home located in the heart of Baker City. Built in 1957, the single-story residence offers 1,355 square feet of cozy living space, perfect for families or those seeking a peaceful neighborhood.The home features a spacious main living area with a wood-burning fireplace, ideal for cozy evenings. Enjoy the durability and low maintenance of aluminum and vinyl siding on the exterior. The well-appointed kitchen is ready for your culinary adventures, and the three good-sized bedrooms provide ample space for rest and relaxation. Additionally, there’s a convenient main-level utility room for your laundry needs.This property includes an attached single-car garage with additional off-street and on-street parking. Stay comfortable year-round with forced air heating and window unit cooling. The home is situated on a level lot measuring 90×109 feet, offering beautiful city and mountain views. The lot size provides plenty of space for gardening or outdoor activities.
| Price: | $295,000 |
| Address: | 3410 9TH DR |
| City: | Baker City |
| County: | Baker |
| State: | Oregon |
| Zip Code: | 97814 |
| MLS: | 24096804 |
| Year Built: | 1957 |
| Square Feet: | 1,355 |
| Acres: | 0.23 |
| Lot Square Feet: | 0.23 acres |
| Bedrooms: | 3 |
| Bathrooms: | 1 |
| stories: | 1 |
| taxYear: | 2023 |
| directions: | North on 10th Street to 9th Drive |
| garageType: | Attached |
| highSchool: | Baker |
| room4Level: | Main |
| room7Level: | Main |
| room8Level: | Main |
| room9Level: | Main |
| disclosures: | Disclosure |
| lotFeatures: | Level, Trees |
| room11Level: | Main |
| room12Level: | Main |
| room13Level: | Main |
| waterSource: | Public Water |
| daysOnMarket: | 3 |
| listingTerms: | Cash, Conventional, FHA, State GI Loan, USDA Loan, VA Loan |
| lotSizeRange: | 10, 000 to 14, 999 SqFt |
| mlsAreaMajor: | Baker Co: Baker City/Keating |
| buyerFinancing: | Conventional |
| fuelDescription: | Gas |
| roadSurfaceType: | Paved |
| taxAnnualAmount: | 2514.74 |
| viewDescription: | City, Mountain(s) |
| elementarySchool: | Brooklyn |
| room4Description: | Utility Room |
| room7Description: | 2nd Bedroom |
| room8Description: | 3rd Bedroom |
| room9Description: | Dining Room |
| lotSizeDimensions: | 90x109 |
| propertyCondition: | Resale |
| room10Description: | Family Room |
| room11Description: | Kitchen |
| room12Description: | Living Room |
| room13Description: | Primary Bedroom |
| architecturalStyle: | 1 Story, Ranch |
| mainLevelAreaTotal: | 1355 |
| exteriorDescription: | Aluminum, Vinyl Siding |
| hotWaterDescription: | Gas |
| middleOrJuniorSchool: | Baker |
| currentPriceForStatus: | 276000 |
| bathroomsFullMainLevel: | 1 |
| buildingAreaCalculated: | 1355 |
| bathroomsTotalMainLevel: | 1.0 |
| buildingAreaDescription: | County |
| bathroomsTotalLowerLevel: | 0.0 |
| bathroomsTotalUpperLevel: | 0.0 |

