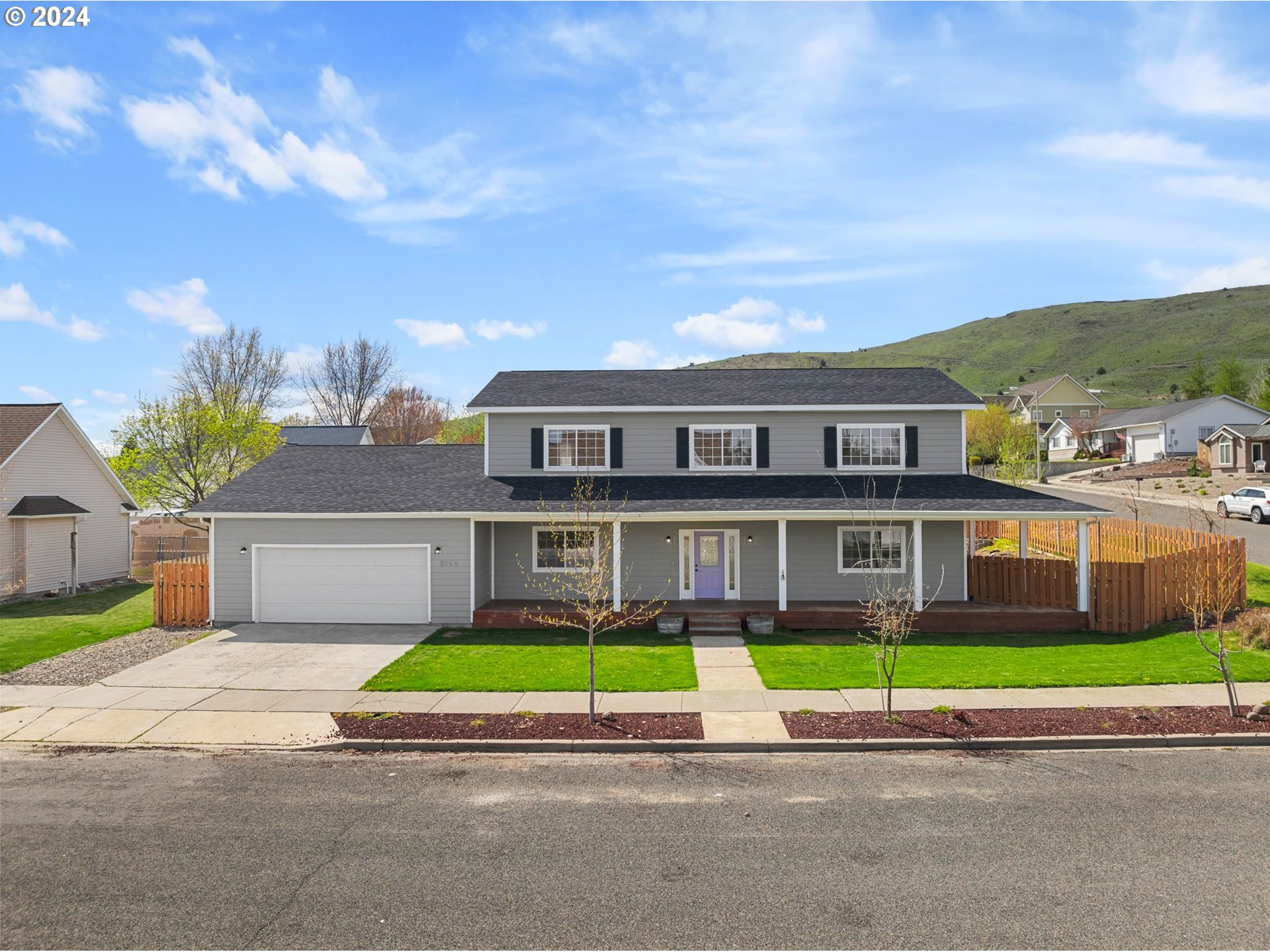3485 EAGLE CREST WAY

Need some room for the family? This 3,096 sf home near the golf course, situated on a corner lot located in one of Baker City’s most desirable neighborhoods. This property features low maintenance yard, a newer roof, siding, exterior paint, updated gas furnace, on-demand hot water heater, and air conditioning. The layout with five spacious bedrooms including an en-suite on the main level for extended family or guests. The Primary suite and three roomy bedrooms are located upstairs, as well as 2 full bathrooms, and a laundry room. Additionally, there’s a large attached 2-car garage, underground sprinkler system, and new landscaping including numerous fruit trees. Fully fenced, private yard with graveled dog run and chicken coop. Over 800 sq ft of covered porch complete the package.
| Price: | $465,000 |
| Address: | 3485 EAGLE CREST WAY |
| City: | Baker City |
| County: | Baker |
| State: | Oregon |
| Zip Code: | 97814 |
| MLS: | 24247520 |
| Year Built: | 1998 |
| Square Feet: | 3,096 |
| Acres: | 0.21 |
| Lot Square Feet: | 0.21 acres |
| Bedrooms: | 5 |
| Bathrooms: | 3.1 |
| Half Bathrooms: | 1 |
| stories: | 2 |
| taxYear: | 2023 |
| directions: | W on Campbell. S on Main. S on Dewey. W on Indiana. N on Quail Ridge Lane. E on Eagle Crest Way. |
| garageType: | Attached, Tandem |
| highSchool: | Baker |
| room4Level: | Upper |
| room5Level: | Main |
| room7Level: | Upper |
| room8Level: | Upper |
| room9Level: | Main |
| disclosures: | Disclosure |
| lotFeatures: | Corner Lot |
| room10Level: | Main |
| room11Level: | Main |
| room12Level: | Main |
| room13Level: | Upper |
| waterSource: | Public Water |
| daysOnMarket: | 130 |
| listingTerms: | Cash, Conventional, FHA, USDA Loan, VA Loan |
| lotSizeRange: | 7, 000 to 9, 999 SqFt |
| mlsAreaMajor: | Baker Co: Baker City/Keating |
| optionalLevel: | Lower |
| buyerFinancing: | Cash |
| windowFeatures: | Double Pane Windows, Vinyl Frames |
| fuelDescription: | Gas |
| roadSurfaceType: | Paved |
| taxAnnualAmount: | 5524.86 |
| elementarySchool: | South Baker |
| exteriorFeatures: | Covered Deck, Dog Run, Fenced, Porch, Poultry Coop, Sprinkler, Yard |
| room4Description: | 4th Bedroom |
| room5Description: | 5th Bedroom |
| room7Description: | 2nd Bedroom |
| room8Description: | 3rd Bedroom |
| room9Description: | Dining Room |
| propertyCondition: | Resale |
| room10Description: | Family Room |
| room11Description: | Kitchen |
| room12Description: | Living Room |
| room13Description: | Primary Bedroom |
| room5FeaturesCont: | Ensuite |
| architecturalStyle: | Traditional |
| mainLevelAreaTotal: | 1716 |
| exteriorDescription: | Cement Siding |
| hotWaterDescription: | Gas, Tankless |
| upperLevelAreaTotal: | 1380 |
| middleOrJuniorSchool: | Baker |
| currentPriceForStatus: | 415000 |
| bathroomsFullMainLevel: | 1 |
| buildingAreaCalculated: | 3096 |
| bathroomsFullUpperLevel: | 2 |
| bathroomsTotalMainLevel: | 1.1 |
| buildingAreaDescription: | Assessor |
| bathroomsTotalLowerLevel: | 0.0 |
| bathroomsTotalUpperLevel: | 2.0 |
| bathroomsPartialMainLevel: | 1 |

