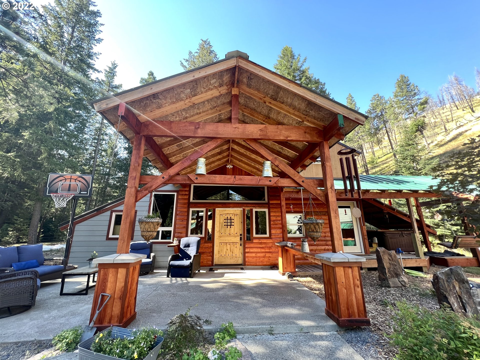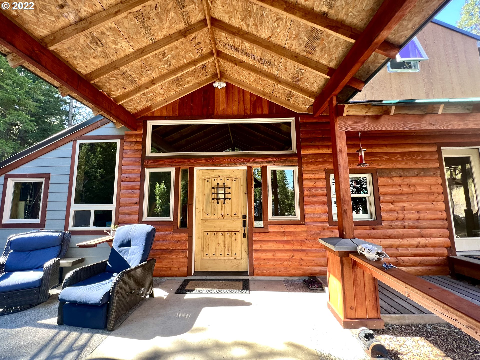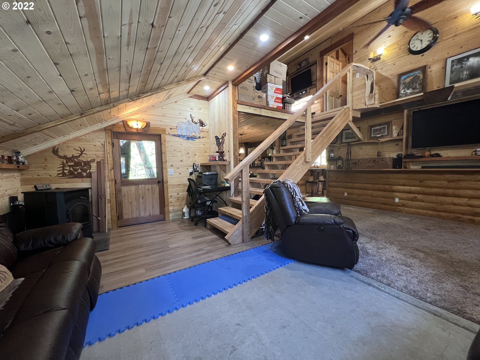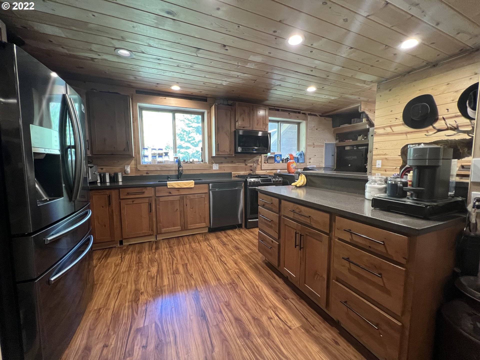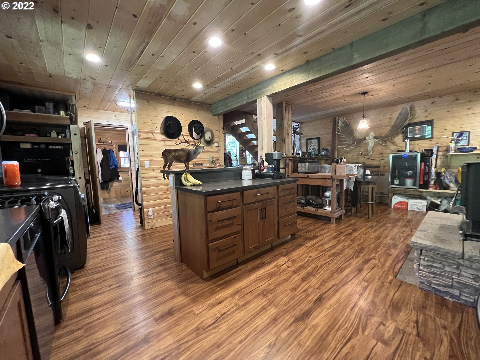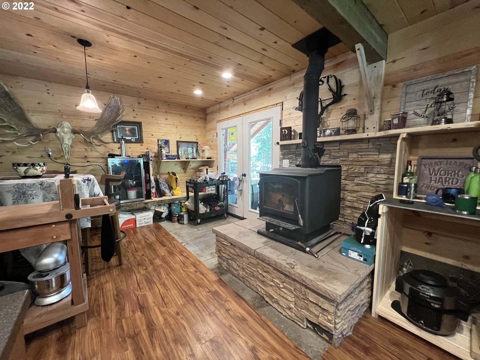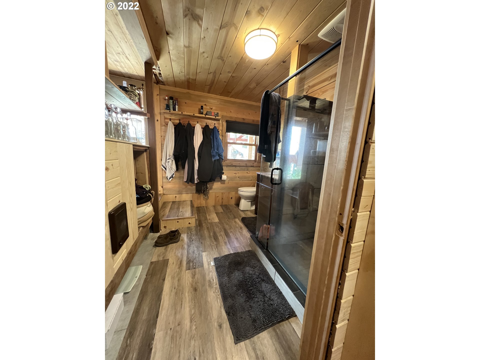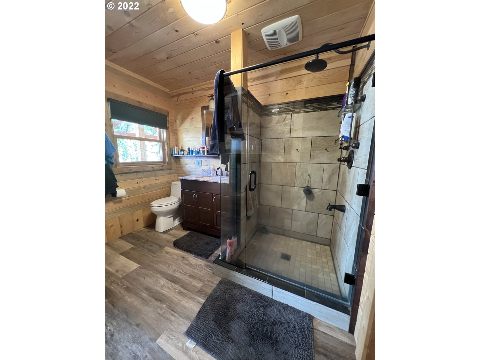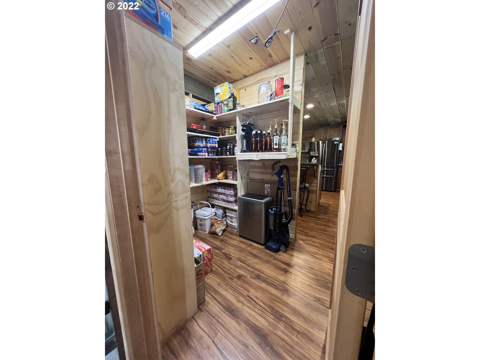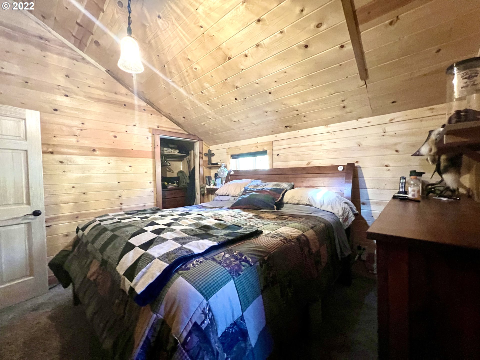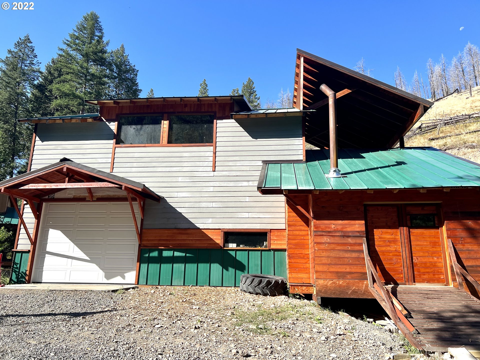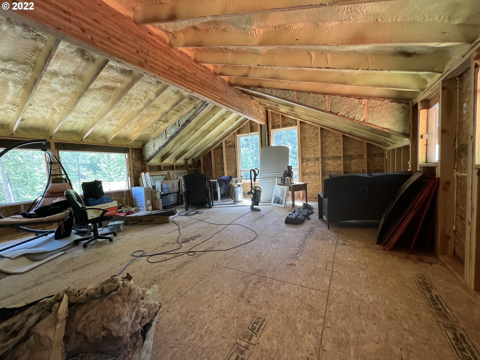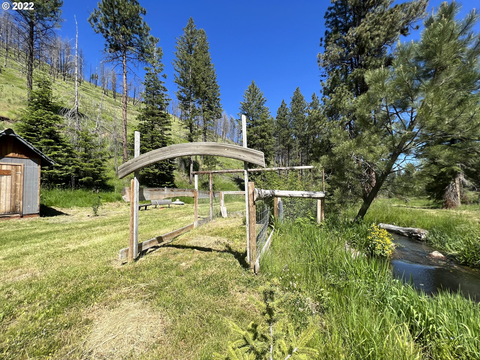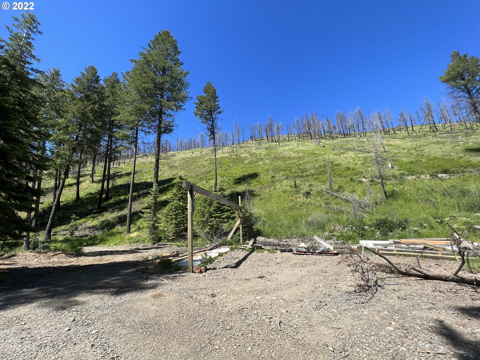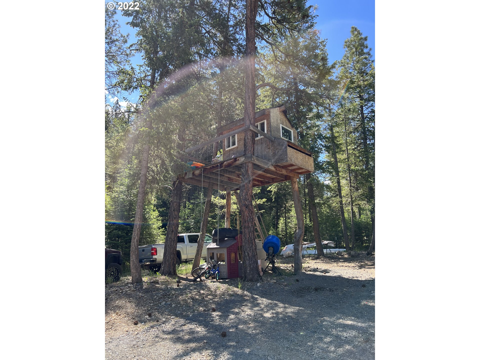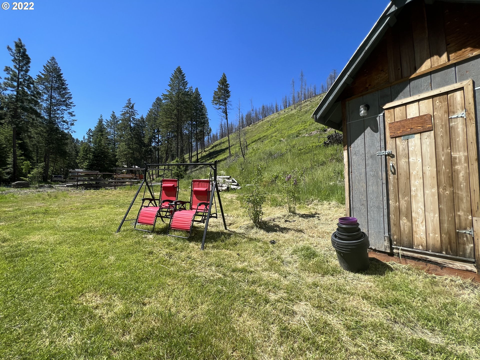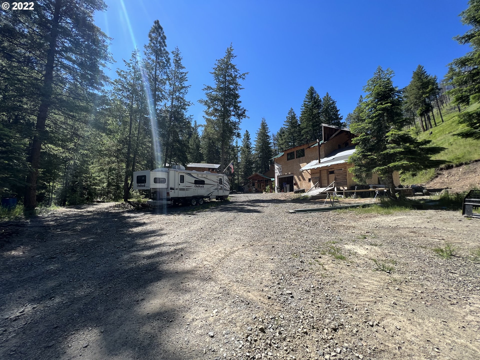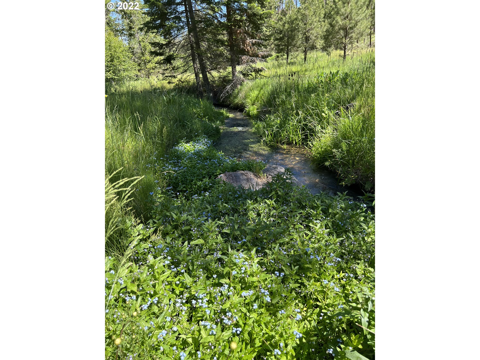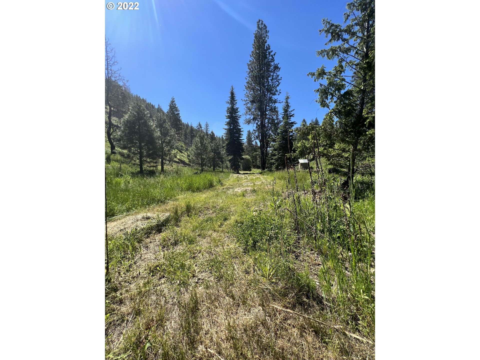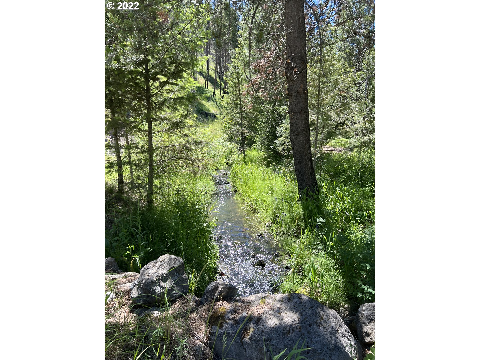34904 STICES GULCH

Situated on just under 10 acres of timber and green grass, this newly custom built home and shop will have you feeling rustic and relaxed. Sit in the tree house or in the hot tub and enjoy the peaceful creek that runs alongside the property all year round. Bring your tools and toys to fill the 24×32 sq ft work shop and 14×34 sq ft wood shop. Plenty of room for your RV, boat, and other recreational vehicles. And so much more! Call today to see what all this property has to offer!
| Price: | $520,000 |
| Address: | 34904 STICES GULCH |
| City: | Baker City |
| County: | Baker |
| State: | Oregon |
| Zip Code: | 97814 |
| MLS: | 22217481 |
| Year Built: | 2017 |
| Square Feet: | 1,600 |
| Acres: | 9.780 |
| Lot Square Feet: | 9.780 acres |
| Bedrooms: | 2 |
| Bathrooms: | 2 |
| accessibilityYN: | yes |
| architecturalStyle: | 2 Story, Custom Style |
| bankOwnedYN: | no |
| bathroomsFullMainLevel: | 1 |
| bathroomsFullUpperLevel: | 1 |
| bathroomsTotalLowerLevel: | 0.0 |
| bathroomsTotalMainLevel: | 1.0 |
| bathroomsTotalUpperLevel: | 1.0 |
| buildingAreaCalculated: | 1600 |
| buildingAreaDescription: | NA |
| coolingYN: | no |
| currentPriceForStatus: | 520000 |
| directions: | OR-245, right on Stices Gulch |
| disclosures: | Disclosure |
| elementarySchool: | Brooklyn |
| elementarySchool2: | South Baker |
| exteriorDescription: | Cement Siding, Metal Siding, Wood Siding |
| exteriorFeatures: | Covered Deck, Covered Patio, Free-Standing Hot Tub, Greenhouse, Private Road, RV Parking, Tool Shed, Workshop |
| fuelDescription: | Gas |
| garageType: | Oversized, Partially Converted to Living Space |
| greenCertificationYN: | no |
| heatingYN: | yes |
| highSchool: | Baker |
| homeWarrantyYN: | no |
| hotWaterDescription: | Gas |
| listingTerms: | Cash |
| lotFeatures: | Secluded, Sloped, Trees |
| lotSizeRange: | 7 to 9.99 Acres |
| mainLevelAreaTotal: | 1000 |
| middleOrJuniorSchool: | Baker |
| mlsAreaMajor: | Baker Co: Baker City/Keating |
| openhouseYN: | no |
| propertyAttachedYN: | no |
| propertyCondition: | Approximately |
| roadSurfaceType: | Gravel |
| room10Description: | Family Room |
| room11Description: | Kitchen |
| room11Level: | Main |
| room12Description: | Living Room |
| room12Level: | Main |
| room13Description: | Primary Bedroom |
| room13Level: | Upper |
| room4Description: | Loft |
| room4Level: | Upper |
| room6Description: | Laundry |
| room6Level: | Main |
| room7Description: | 2nd Bedroom |
| room7Level: | Upper |
| room8Description: | 3rd Bedroom |
| room9Description: | Dining Room |
| room9Level: | Main |
| rvDescription: | RV Hookup, RV Parking |
| shortSaleYN: | no |
| stories: | 2 |
| taxAnnualAmount: | 1003.17 |
| taxYear: | 2021 |
| thirdPartyApprovalYN: | no |
| upperLevelAreaTotal: | 600 |
| viewDescription: | Creek/Stream, Mountain(s), Trees/Woods |
| viewYN: | yes |
| waterSource: | Spring |
| waterfrontFeatures: | Creek |
| waterfrontYN: | yes |
| windowFeatures: | Vinyl Frames |
