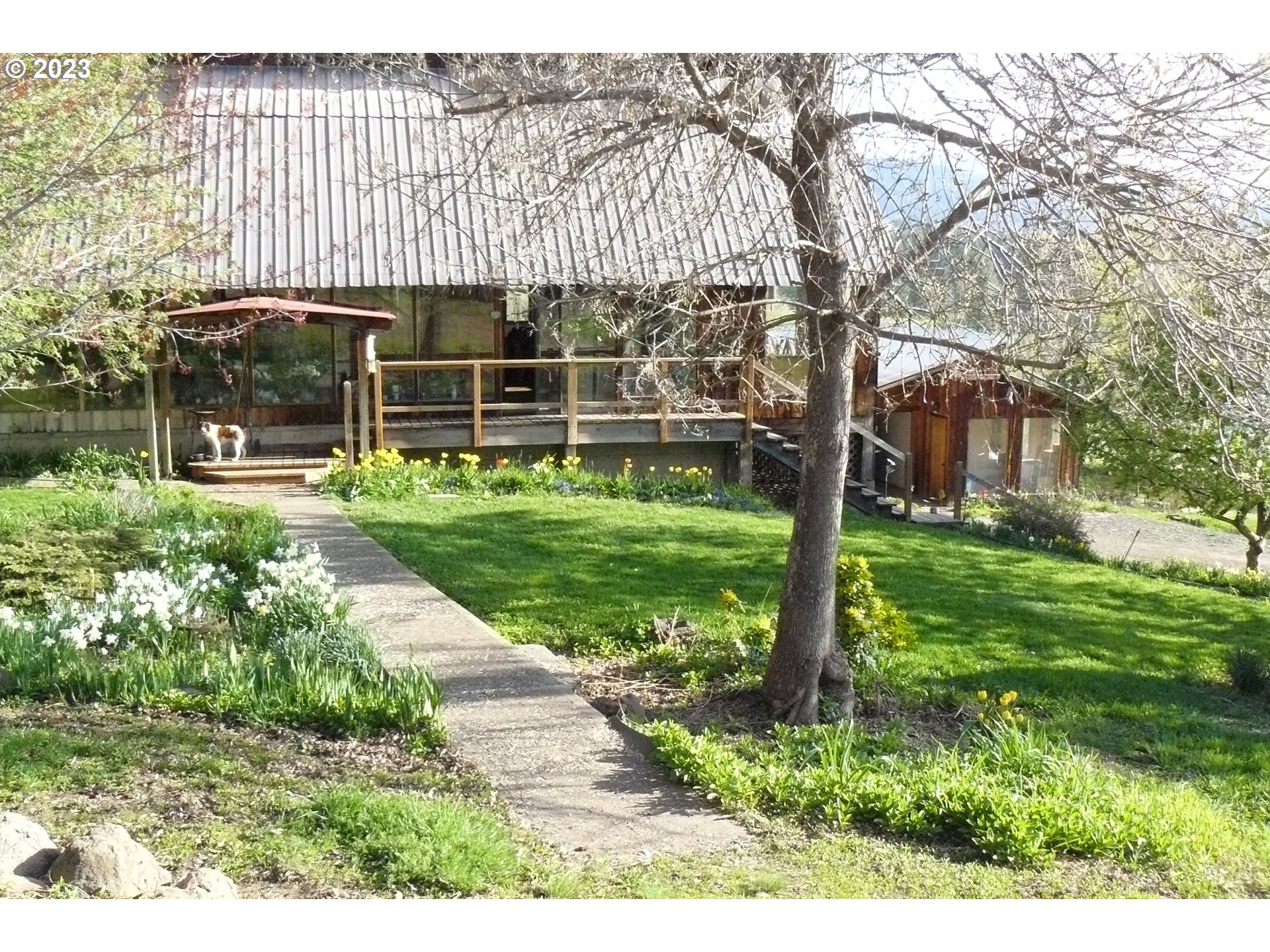35901 VALLEY VIEW LN

With an 180 degree view of the entire Pine Valley near Halfway, Oregon, this pristine acreage offers a unique combination of meadows, ponds, an orchard, and excellent stand of timber. As a rare combination of outdoor amenities and recreational opportunities, the property includes the main house, additional outbuildings and an historic barn, as well as a cabin in the forest, making the 142+/- acres ideal for personal living, a family place to gather, or a retreat for any number of activities.
| Price: | $1,250,000 |
| Address: | 35901 VALLEY VIEW LN |
| City: | Halfway |
| County: | Baker |
| State: | Oregon |
| Zip Code: | 97834 |
| Subdivision: | Halfway/Jimtown |
| MLS: | 22249716 |
| Year Built: | 1981 |
| Square Feet: | 2,492 |
| Acres: | 142.05 |
| Lot Square Feet: | 142.05 acres |
| Bedrooms: | 3 |
| Bathrooms: | 2 |
| farmYN: | yes |
| viewYN: | yes |
| stories: | 2 |
| taxYear: | 2022 |
| coolingYN: | yes |
| heatingYN: | yes |
| directions: | West on Valley View |
| garageType: | Detached |
| highSchool: | Pine Eagle |
| room4Level: | Main |
| room5Level: | Upper |
| room7Level: | Upper |
| room8Level: | Upper |
| room9Level: | Main |
| bankOwnedYN: | no |
| disclosures: | Disclosure |
| lotFeatures: | Gentle Sloping, Pond, Secluded, Trees |
| room10Level: | Main |
| room11Level: | Main |
| room12Level: | Main |
| room13Level: | Main |
| shortSaleYN: | no |
| waterSource: | Private, Spring |
| daysOnMarket: | 265 |
| listingTerms: | Cash, Conventional, FHA, USDA Loan, VA Loan |
| lotSizeRange: | 100 to 199.99 Acres |
| mlsAreaMajor: | Baker Co: Halfway/Cornucopia |
| associationYN: | no |
| rvDescription: | RV Parking |
| buyerFinancing: | Cash |
| homeWarrantyYN: | no |
| windowFeatures: | Aluminum Frames |
| fuelDescription: | Electricity |
| roadSurfaceType: | Dirt |
| taxAnnualAmount: | 258.59 |
| viewDescription: | Mountain(s), Pond, Trees/Woods |
| elementarySchool: | Pine Eagle |
| exteriorFeatures: | Barn(s), Covered Deck, Garden, Guest Quarters, Outbuilding, RV/Boat Storage, Tool Shed, Yard |
| room4Description: | Sun Room |
| room5Description: | Sun Porch |
| room7Description: | 2nd Bedroom |
| room8Description: | 3rd Bedroom |
| room9Description: | Dining Room |
| propertyCondition: | Approximately |
| room10Description: | Family Room |
| room11Description: | Kitchen |
| room12Description: | Living Room |
| room13Description: | Primary Bedroom |
| seniorCommunityYN: | no |
| architecturalStyle: | 2 Story, Custom Style |
| mainLevelAreaTotal: | 1176 |
| propertyAttachedYN: | no |
| exteriorDescription: | Board & Batten Siding, T-111 Siding, Wood Siding |
| hotWaterDescription: | Electricity |
| lowerLevelAreaTotal: | 728 |
| upperLevelAreaTotal: | 588 |
| greenCertificationYN: | no |
| middleOrJuniorSchool: | Pine Eagle |
| thirdPartyApprovalYN: | no |
| currentPriceForStatus: | 1200000 |
| bathroomsFullMainLevel: | 1 |
| buildingAreaCalculated: | 1764 |
| bathroomsFullUpperLevel: | 1 |
| bathroomsTotalMainLevel: | 1.0 |
| buildingAreaDescription: | BCA |
| bathroomsTotalLowerLevel: | 0.0 |
| bathroomsTotalUpperLevel: | 1.0 |

