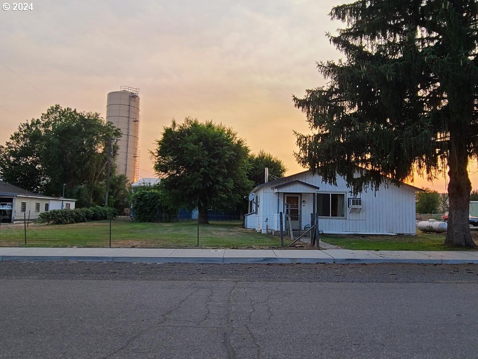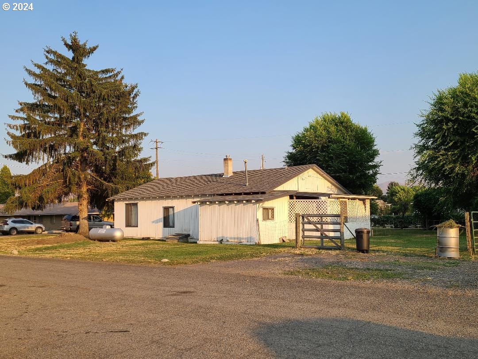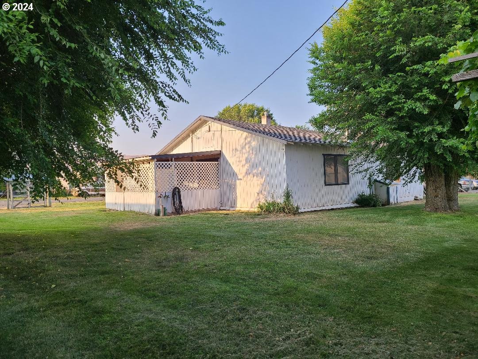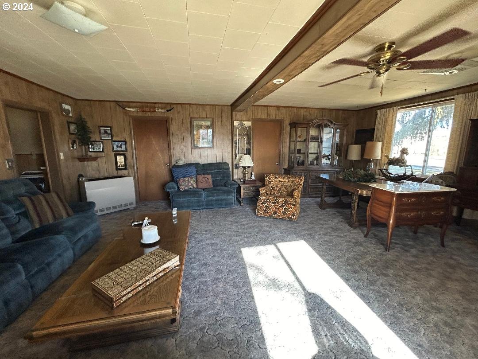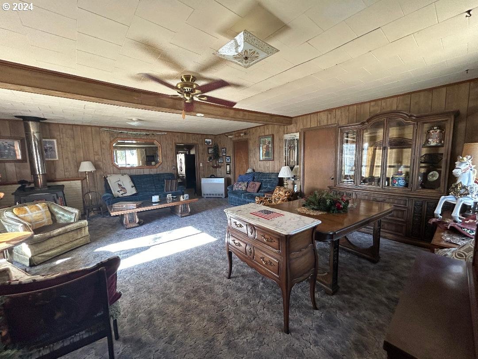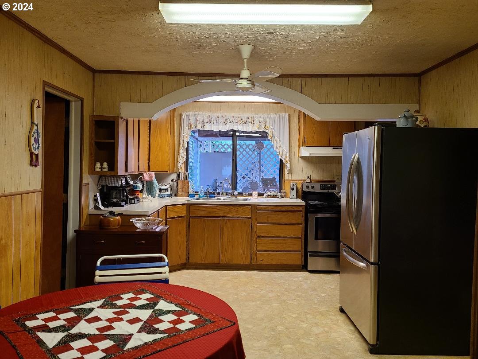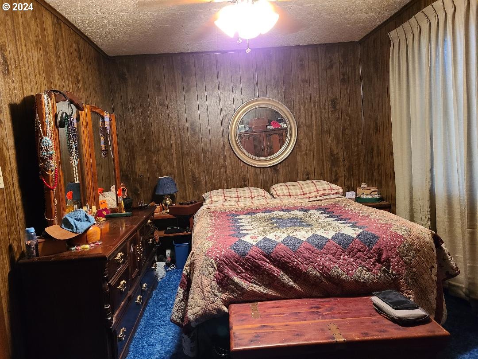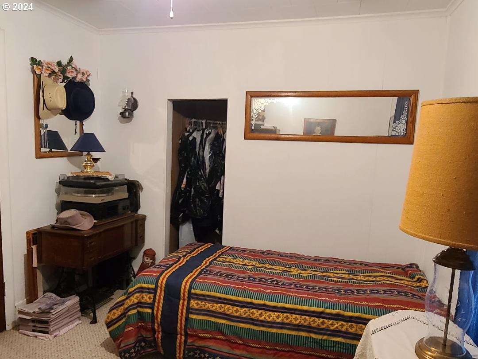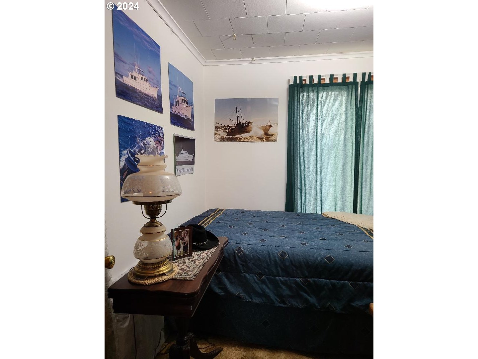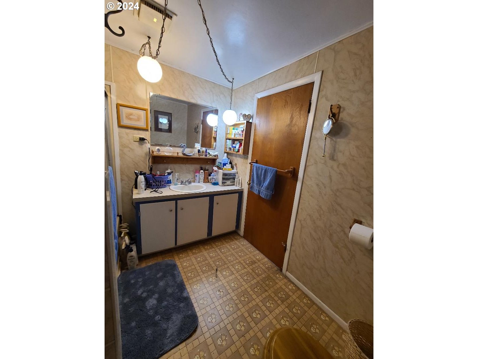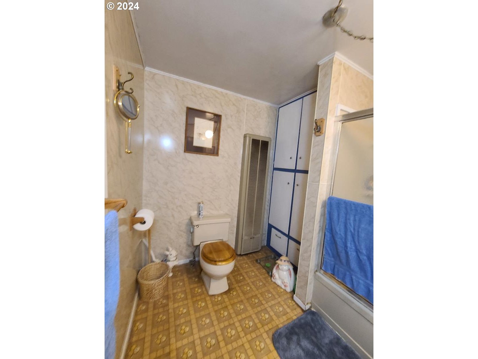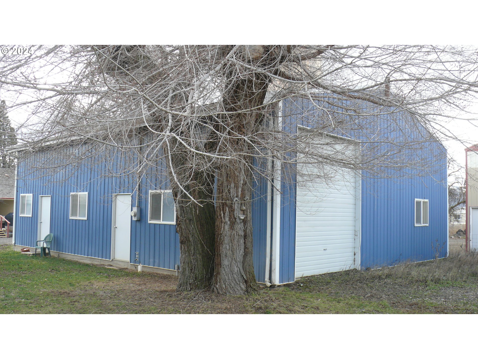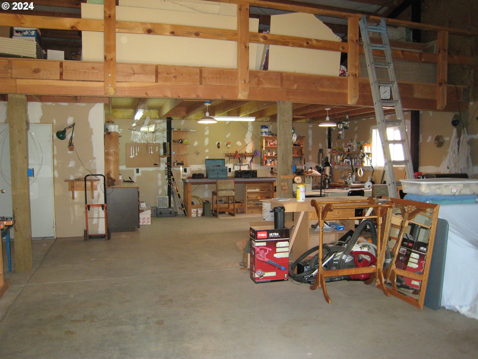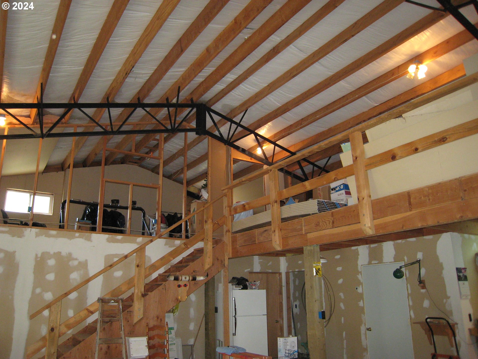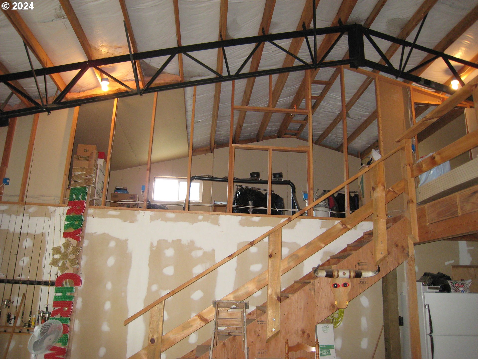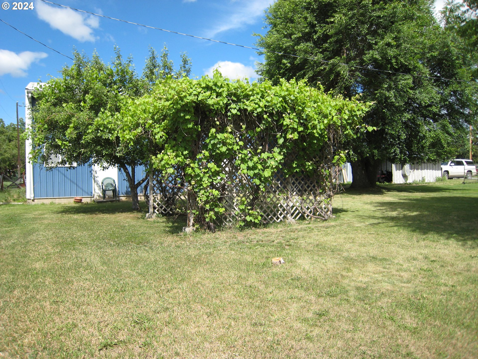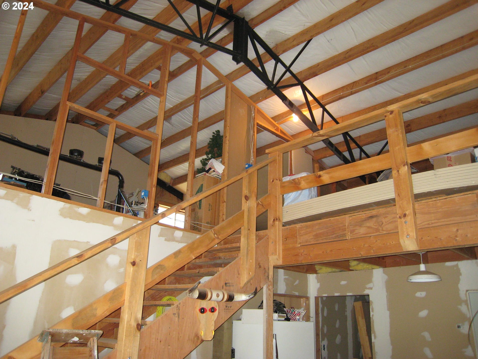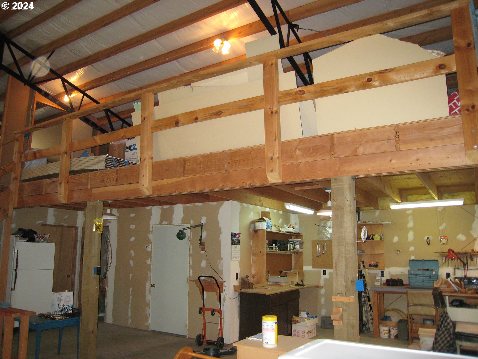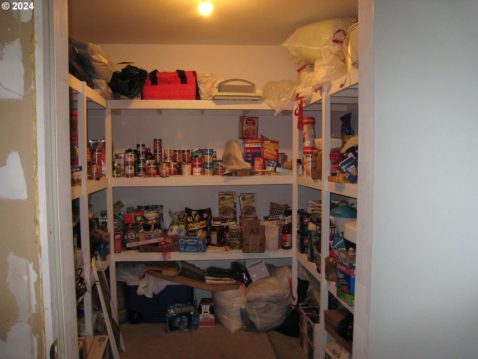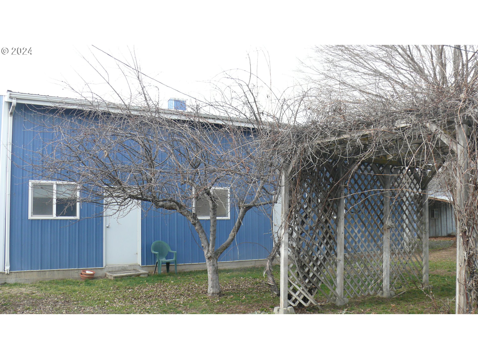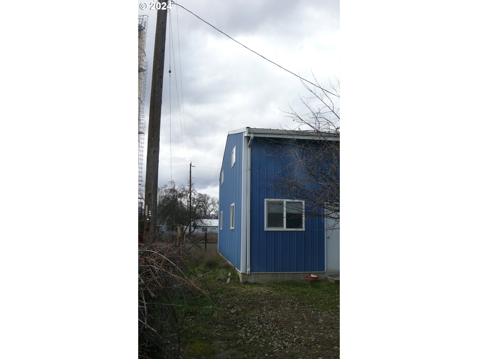96 3RD ST

Beautiful Ranch style home that is sitting in the small town of Richland that has the old-time ranch house feeling as soon as you walk through the front door with a big living room for those special family get togethers during the Holidays. Behind the home on a separate tax lot sits a 1,728 sq ft shop and a separate 1 ½ car garage with a work area and attached carport. Both buildings are metal and have electrical power. The steel shop has many features including a large workshop area, 10? W X 12? H rolling door, with a standard man door entering from the side. A 12? X 36? finished office with its own entrance, plumbed for a restroom, cool storage room, wide staircase, entire structure is insulated, large storage loft extending along most of the length of the building and an unfinished 12? X 36? loft room. With room for equipment and toys, it can potentially be finished to include a living area. The side yard is a partially fenced, buildable tax lot. Located in the heart of Richland, the area is known for being able to get on those back country roads and ride for miles upon miles and see all the beauty that the Eagle Cap mountains have to offer. The beautiful Hells Canyon is less than an hour’s drive away.
| Price: | $425,000 |
| Address: | 96 3RD ST |
| City: | Richland |
| County: | Baker |
| State: | Oregon |
| Zip Code: | 97870 |
| MLS: | 24032586 |
| Year Built: | 1938 |
| Square Feet: | 1,344 |
| Bedrooms: | 3 |
| Bathrooms: | 1 |
| stories: | 1 |
| taxYear: | 2023 |
| directions: | EAST ON HWY 86 TO RICHLAND LEFT ON 3RD ST PROPERTY ON LEFT. |
| garageType: | Carport, Detached |
| highSchool: | Pine Eagle |
| room7Level: | Main |
| room8Level: | Main |
| disclosures: | Disclosure |
| lotFeatures: | Corner Lot, Level, Public Road |
| room13Level: | Main |
| waterSource: | Public Water |
| listingTerms: | Cash, Conventional |
| lotSizeRange: | 15, 000 to 19, 999 SqFt |
| mlsAreaMajor: | Baker Co: Richland/New Bridge |
| rvDescription: | RV Parking, RV/Boat Storage |
| windowFeatures: | Double Pane Windows, Vinyl Frames |
| fuelDescription: | Gas, Wood Burning |
| roadSurfaceType: | Gravel, Paved |
| taxAnnualAmount: | 992.67 |
| viewDescription: | Valley |
| elementarySchool: | Pine Eagle |
| exteriorFeatures: | Outbuilding, RV/Boat Storage, Workshop, Yard |
| room7Description: | 2nd Bedroom |
| room8Description: | 3rd Bedroom |
| room9Description: | Dining Room |
| supplementNumber: | 1 |
| propertyCondition: | Resale |
| room10Description: | Family Room |
| room11Description: | Kitchen |
| room12Description: | Living Room |
| room13Description: | Primary Bedroom |
| architecturalStyle: | Farmhouse, Ranch |
| mainLevelAreaTotal: | 1344 |
| exteriorDescription: | T-111 Siding |
| hotWaterDescription: | Electricity |
| internetServiceType: | Other |
| middleOrJuniorSchool: | Pine Eagle |
| currentPriceForStatus: | 425000 |
| bathroomsFullMainLevel: | 1 |
| buildingAreaCalculated: | 1344 |
| bathroomsTotalMainLevel: | 1.0 |
| buildingAreaDescription: | BCA |
| bathroomsTotalLowerLevel: | 0.0 |
| bathroomsTotalUpperLevel: | 0.0 |
