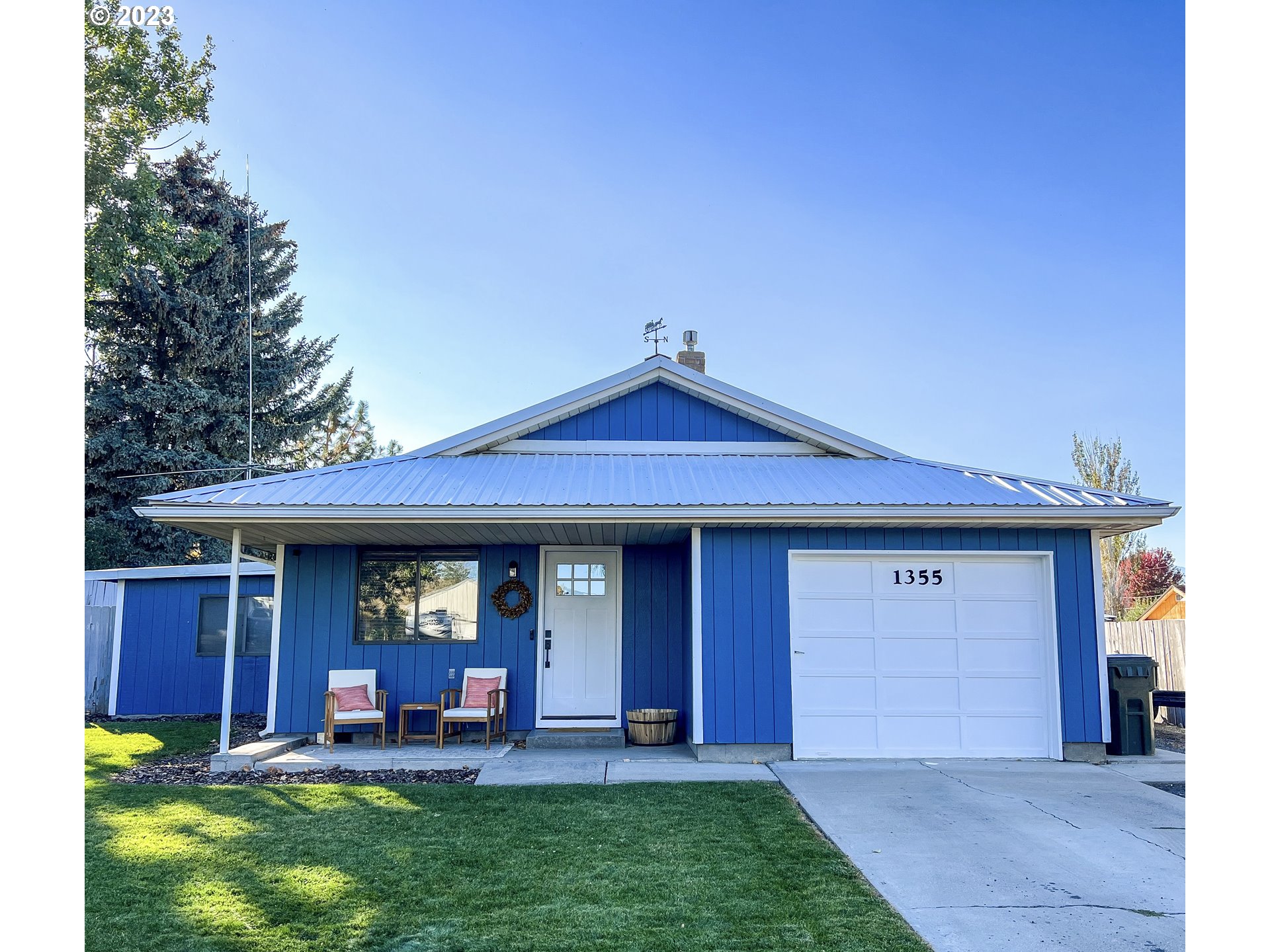1355 15TH ST

Nestled in a quiet neighborhood, but minutes from the Quail Ridge Golf Course and in-town amenities, this welcoming 3 bed 2 bath home is awaiting you. A resplendent exterior and a neutral interior paint refresh, new floor coverings, a revitalized kitchen, and new mini splits and light fixtures are just a few of the things that make this home enticing. A big private backyard with a patio for entertaining, and a cozy and quaint front porch for those relaxing morning and evening moments. A shed in the backyard for your lawn tools and machines, and a 1-car entry for your golf cart, motorcycle, side-by-side, and more. RV parking on the north side of the house with a private gate to keep things secure. Schedule your private showing today!
| Price: | $315,000 |
| Address: | 1355 15TH ST |
| City: | Baker City |
| County: | Baker |
| State: | Oregon |
| Zip Code: | 97814 |
| MLS: | 23362993 |
| Year Built: | 1980 |
| Square Feet: | 1,644 |
| Acres: | 0.2 |
| Lot Square Feet: | 0.2 acres |
| Bedrooms: | 3 |
| Bathrooms: | 2 |
| stories: | 1 |
| taxYear: | 2022 |
| directions: | West on Auburn, South on 15th |
| highSchool: | Baker |
| room4Level: | Main |
| room5Level: | Main |
| room7Level: | Main |
| room8Level: | Main |
| room9Level: | Main |
| disclosures: | Disclosure |
| lotFeatures: | Level, Sloped |
| room11Level: | Main |
| room12Level: | Main |
| room13Level: | Main |
| waterSource: | Public Water |
| daysOnMarket: | 141 |
| listingTerms: | Cash, Conventional, FHA, VA Loan |
| lotSizeRange: | 7, 000 to 9, 999 SqFt |
| mlsAreaMajor: | Baker Co: Baker City/Keating |
| room4Features: | Exterior Entry |
| room5Features: | Exterior Entry |
| rvDescription: | RV Parking |
| buyerFinancing: | Conventional |
| windowFeatures: | Aluminum Frames |
| fuelDescription: | Electricity |
| roadSurfaceType: | Paved |
| taxAnnualAmount: | 2197.23 |
| viewDescription: | City, Mountain(s) |
| elementarySchool: | South Baker |
| exteriorFeatures: | Fenced, Patio, Porch, RV Parking, Sprinkler, Tool Shed, Yard |
| room4Description: | Utility Room |
| room5Description: | Bonus Room |
| room7Description: | 2nd Bedroom |
| room8Description: | 3rd Bedroom |
| room9Description: | Dining Room |
| elementarySchool2: | Brooklyn |
| lotSizeDimensions: | 73X118.25 |
| propertyCondition: | Approximately |
| room10Description: | Family Room |
| room11Description: | Kitchen |
| room12Description: | Living Room |
| room13Description: | Primary Bedroom |
| architecturalStyle: | 1 Story, Ranch |
| mainLevelAreaTotal: | 1644 |
| exteriorDescription: | Board & Batten Siding, T-111 Siding |
| hotWaterDescription: | Electricity |
| middleOrJuniorSchool: | Baker |
| currentPriceForStatus: | 305000 |
| bathroomsFullMainLevel: | 2 |
| buildingAreaCalculated: | 1644 |
| bathroomsTotalMainLevel: | 2.0 |
| buildingAreaDescription: | BCA |
| bathroomsTotalLowerLevel: | 0.0 |
| bathroomsTotalUpperLevel: | 0.0 |

