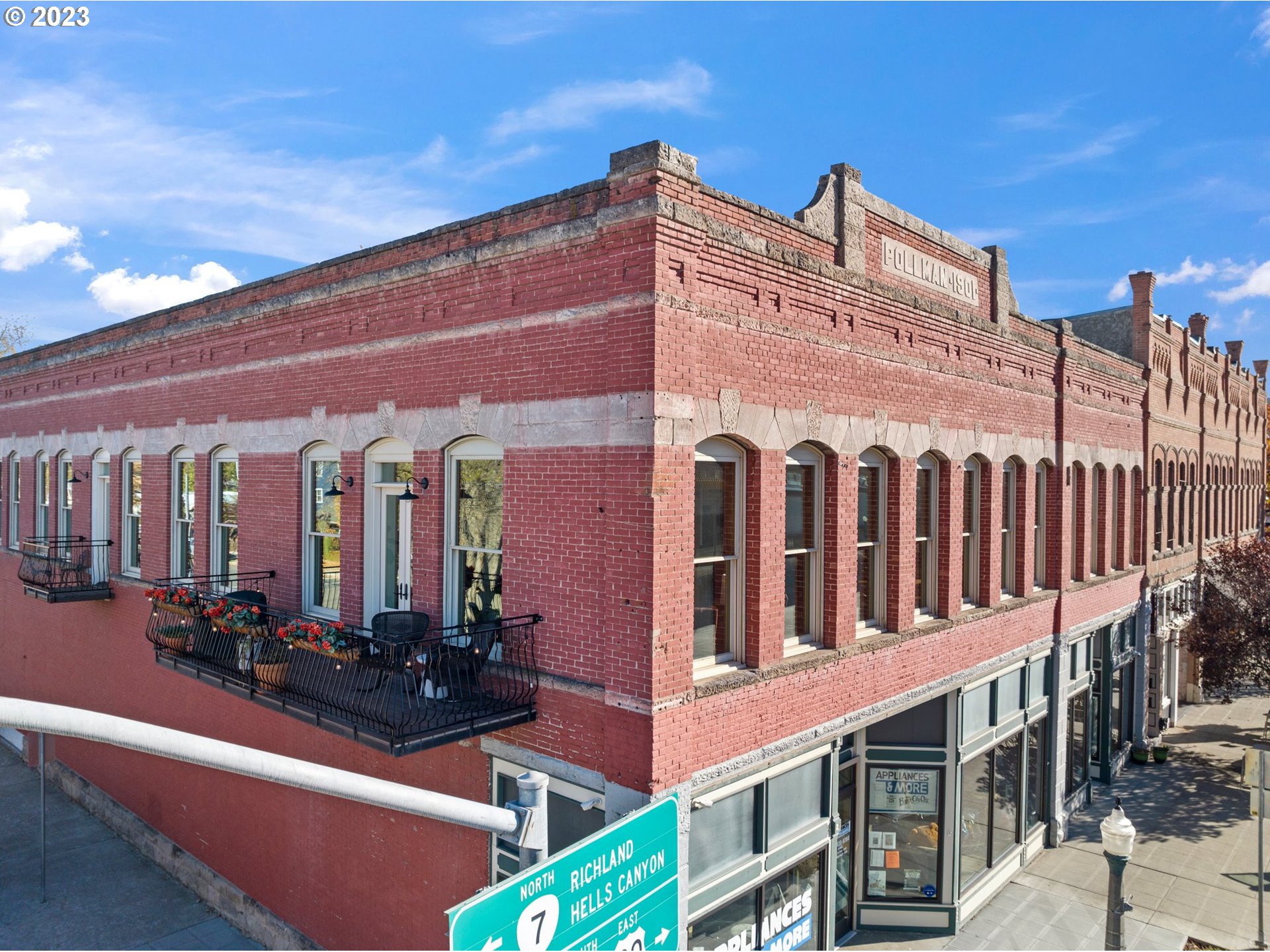2030 MAIN ST

Listed by: Baker City Realty, Inc. 541-523-5871
Discover the perfect blend of historical charm and modern luxury in this captivating condominium located at 2030 Main Street, #201, in the heart of Baker City, Oregon. Offering 2,670 square feet of living space, this 3-bedroom, 2-bath residence is a masterpiece of architectural design and thoughtful renovations.Step into a world where original woodwork and doors, transom windows, and vintage-inspired mother of pearl push-button light switches blend seamlessly with contemporary comforts. The result is a timeless living space that celebrates the best of both eras.The heart of this home is undoubtedly the custom kitchen, a culinary enthusiast’s dream. It boasts a dual-fuel 6-burner gas range, a KitchenAid dishwasher, built-in Frigidaire Gallery separate refrigerator and freezer units with an ice maker, and a stunning quartz countertop. The hickory and dover white wooden cabinets, crafted by local artisan Boman Cabinets, feature crown molding and trim for that extra touch of elegance.You’ll love the spacious den/office/library with built-in bookshelves, large 4×8 JELD-WEN wood windows, and exposed original brick exterior walls. A private outdoor balcony spanning approximately 7×24 feet invites you to enjoy parades, bicycle races, and all Main Street events from the comfort of your own home. The balcony features Trex decking, a power outlet, and custom French doors by Anderson, creating an oasis of tranquility in the midst of the city.Conveniently located within walking distance to restaurants, a movie theatre, shopping, Sweet Wife Bakery downstairs, and Bella Gourmet Market across the street, this condominium offers the ideal urban lifestyle.With a secure building and second-floor living space, you can enjoy peace of mind whether you’re at home or away. Experience the charm and convenience of downtown living with this exquisite condominium. Don’t miss your chance to call this historic gem your new home!

Data services provided by IDX Broker
| Price: | $525,000 |
| Address: | 2030 Main St |
| City: | Baker City |
| County: | Baker |
| State: | Oregon |
| Zip Code: | 97814 |
| Subdivision: | Nicholas Loft |
| MLS: | 23264372 |
| Year Built: | 1910 |
| Square Feet: | 2,670 |
| Bedrooms: | 3 |
| Bathrooms: | 2 |
| stories: | 1 |
| taxYear: | 2023 |
| directions: | Main Street, Downtown |
| highSchool: | Baker |
| room7Level: | Main |
| room8Level: | Main |
| disclosures: | Disclosure |
| lotFeatures: | Corner Lot, Private |
| room13Level: | Main |
| waterSource: | Public Water |
| daysOnMarket: | 403 |
| listingTerms: | Call Listing Agent, Cash, Conventional, Other |
| mlsAreaMajor: | Baker Co: Baker City/Keating |
| unitLocation: | Upper Floor |
| buyerFinancing: | Conventional |
| windowFeatures: | Wood Frames |
| fuelDescription: | Gas |
| roadSurfaceType: | Paved |
| taxAnnualAmount: | 2608.58 |
| viewDescription: | City, Mountain(s) |
| elementarySchool: | Brooklyn |
| exteriorFeatures: | Deck |
| room7Description: | 2nd Bedroom |
| room8Description: | 3rd Bedroom |
| room9Description: | Dining Room |
| supplementNumber: | 2 |
| propertyCondition: | Updated/Remodeled |
| room10Description: | Family Room |
| room11Description: | Kitchen |
| room12Description: | Living Room |
| room13Description: | Primary Bedroom |
| architecturalStyle: | Live Work Unit, Loft |
| mainLevelAreaTotal: | 2670 |
| condominiumDeckArea: | 60 |
| exteriorDescription: | Brick |
| hotWaterDescription: | Electricity |
| internetServiceType: | Cable |
| condominiumFloorPlan: | Loft |
| condominiumUnitLevel: | 3 |
| middleOrJuniorSchool: | Baker |
| condominiumGarageType: | None |
| currentPriceForStatus: | 470000 |
| bathroomsFullMainLevel: | 2 |
| buildingAreaCalculated: | 2670 |
| condominiumWasherDryer: | Included In Unit |
| associationFeeFrequency: | Monthly |
| bathroomsTotalMainLevel: | 2.0 |
| buildingAreaDescription: | County |
| bathroomsTotalLowerLevel: | 0.0 |
| bathroomsTotalUpperLevel: | 0.0 |
| condominiumDeckDimensions: | 5 x 12 |
| condominiumUnitsInComplex: | 4 |


