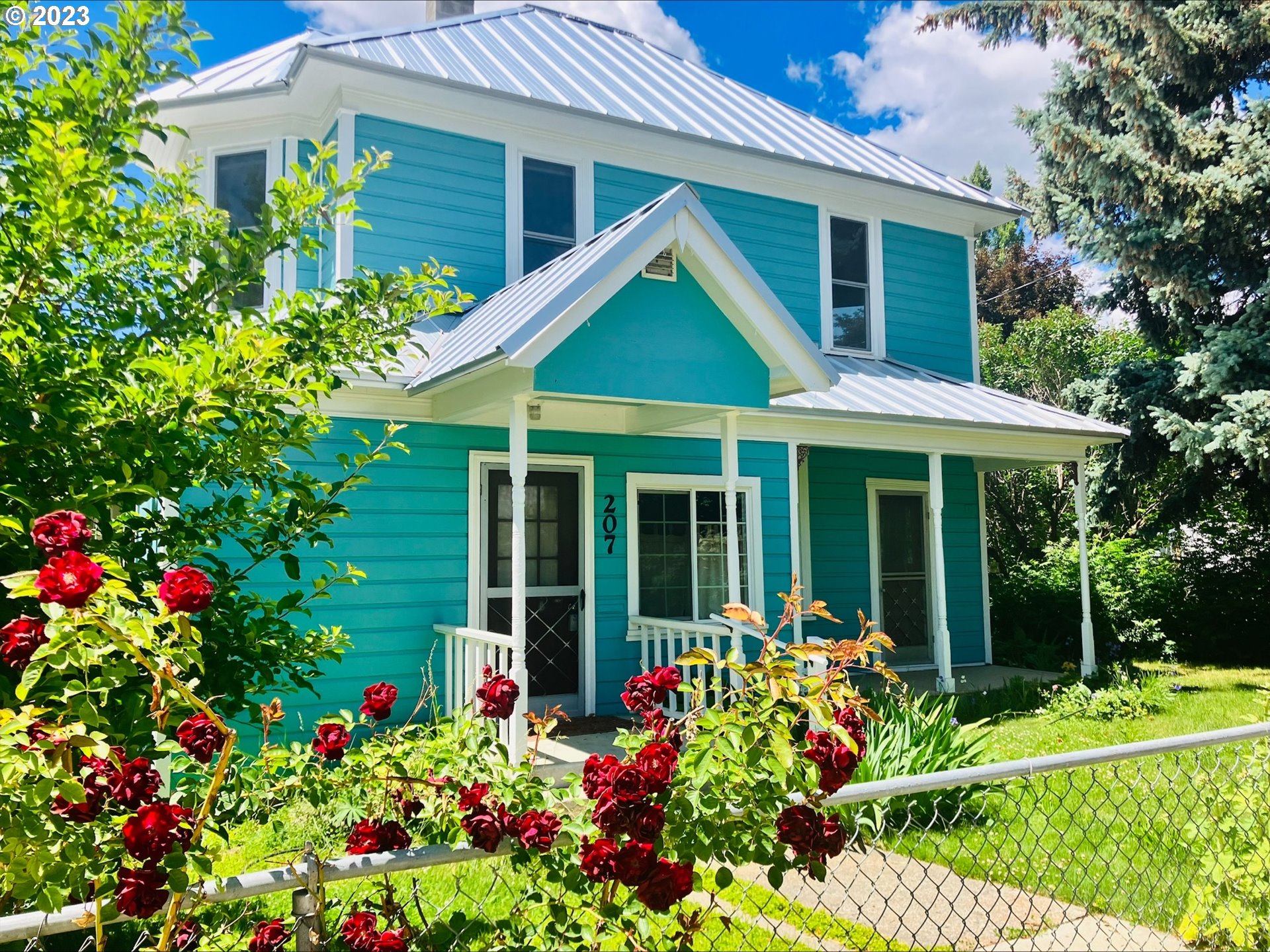207 N MAIN ST

Lovely Victorian, Lg. corner lot, RV, Boat parking. Boasts many updates including, new metal roof, vinyl windows, original wood floors restored, vinyl plank flooring w/most plumbing and electric updated. Formal dining off, eat in kitchen w/ vintage sink and stainless steel appliances. cozy up to the the new Blaze King stove in living room, enjoy stunning views from all 4 bay windows in the house. Master BR/bath with duel head walk in tiled shower. Work from home back office w/high speed internet
| Price: | $299,000 |
| Address: | 207 N MAIN ST |
| City: | Halfway |
| County: | Baker |
| State: | Oregon |
| Zip Code: | 97834 |
| MLS: | 22318380 |
| Year Built: | 1915 |
| Square Feet: | 1,960 |
| Lot Square Feet: | 0 acres |
| Bedrooms: | 4 |
| Bathrooms: | 2 |
| farmYN: | no |
| viewYN: | yes |
| stories: | 2 |
| taxYear: | 2021 |
| coolingYN: | no |
| heatingYN: | yes |
| directions: | Drive through town towards Highschool. Home on Left |
| garageType: | Detached |
| highSchool: | Pine Eagle |
| room4Level: | Main |
| room5Level: | Main |
| room6Level: | Upper |
| room7Level: | Upper |
| room8Level: | Upper |
| room9Level: | Main |
| bankOwnedYN: | no |
| disclosures: | Disclosure |
| lotFeatures: | Corner Lot, Level |
| room10Level: | Main |
| room11Level: | Main |
| room12Level: | Main |
| room13Level: | Main |
| shortSaleYN: | no |
| waterSource: | Public Water |
| daysOnMarket: | 544 |
| listingTerms: | Cash, Conventional |
| lotSizeRange: | 10, 000 to 14, 999 SqFt |
| mlsAreaMajor: | Baker Co: Halfway/Cornucopia |
| associationYN: | no |
| rvDescription: | RV Parking |
| buyerFinancing: | Conventional |
| homeWarrantyYN: | no |
| windowFeatures: | Double Pane Windows, Vinyl Frames |
| accessibilityYN: | yes |
| fuelDescription: | Oil, Wood Burning |
| roadSurfaceType: | Paved |
| taxAnnualAmount: | 1360.19 |
| viewDescription: | Valley |
| attachedGarageYN: | no |
| elementarySchool: | Pine Eagle |
| exteriorFeatures: | Covered Deck, Fenced, Garden, Outbuilding, RV Parking, RV/Boat Storage, Yard |
| room4Description: | Bonus Room |
| room5Description: | Laundry |
| room6Description: | 4th Bedroom |
| room7Description: | 2nd Bedroom |
| room8Description: | 3rd Bedroom |
| room9Description: | Dining Room |
| lotSizeDimensions: | 100x100 |
| propertyCondition: | Updated/Remodeled |
| room10Description: | Family Room |
| room11Description: | Kitchen |
| room12Description: | Living Room |
| room13Description: | Primary Bedroom |
| seniorCommunityYN: | no |
| architecturalStyle: | Farmhouse, Victorian |
| mainLevelAreaTotal: | 1157 |
| propertyAttachedYN: | no |
| exteriorDescription: | Wood Siding |
| hotWaterDescription: | Electricity |
| internetServiceType: | DSL, Wireless |
| upperLevelAreaTotal: | 803 |
| greenCertificationYN: | no |
| middleOrJuniorSchool: | Pine Eagle |
| thirdPartyApprovalYN: | no |
| currentPriceForStatus: | 294000 |
| bathroomsFullMainLevel: | 1 |
| buildingAreaCalculated: | 1960 |
| bathroomsFullUpperLevel: | 1 |
| bathroomsTotalMainLevel: | 1.0 |
| buildingAreaDescription: | bca |
| bathroomsTotalLowerLevel: | 0.0 |
| bathroomsTotalUpperLevel: | 1.0 |

