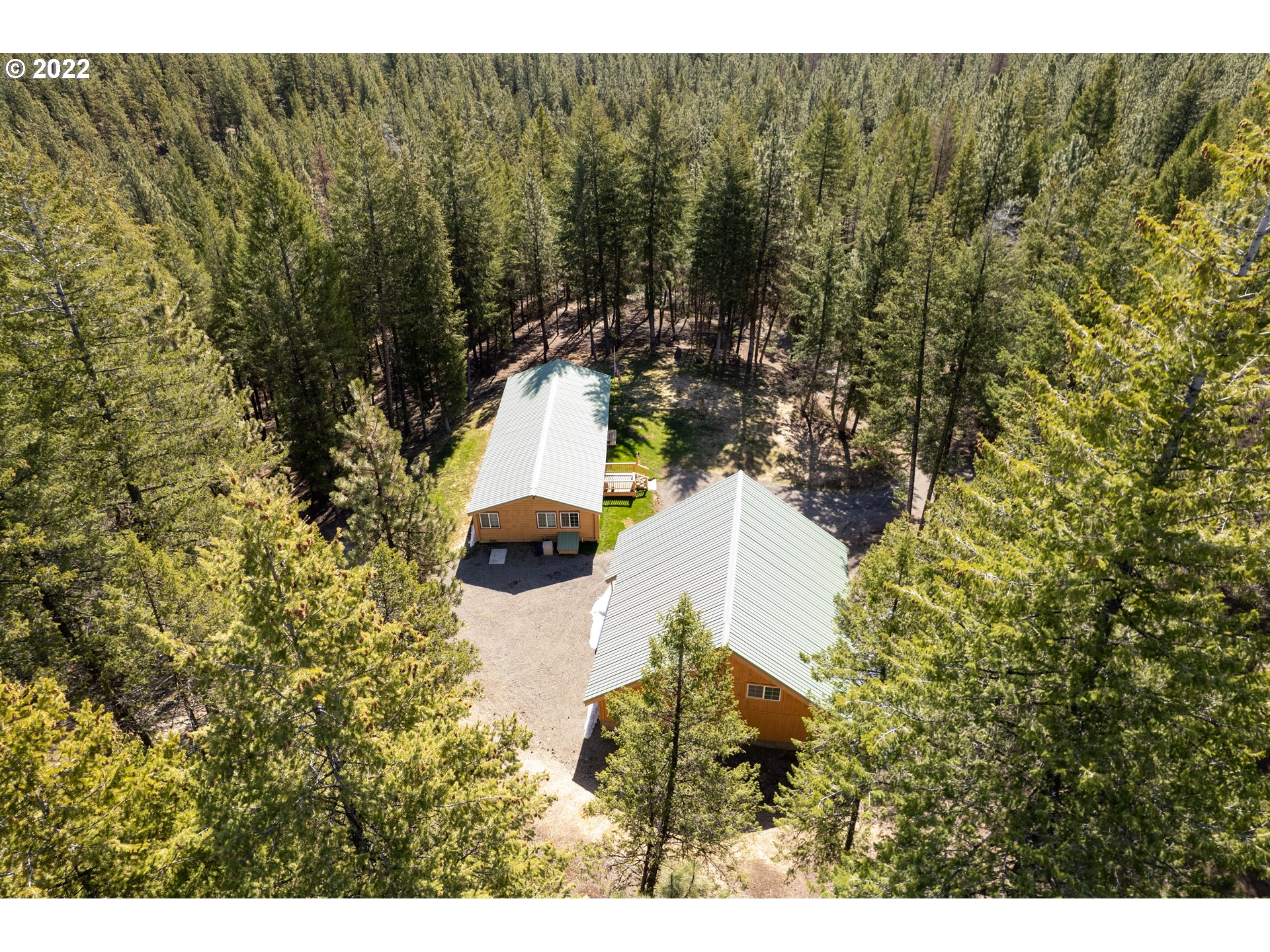40192 BEAR GULCH RD

Not just the side of any mountain, this luxury hideaway offers all the amenities of modern living with that “get away from it all” feel. Just outside of Sumpter, Oregon, up and around the bend from Baker City, you’ll find this forested and well maintained five acre property, move in ready, with well situated home, full custom shop, including a large open apartment above. With RV pad and hookups on site as well, your all set up for the ideal country living experience!
| Price: | $475,000 |
| Address: | 40192 BEAR GULCH RD |
| City: | Sumpter |
| County: | Baker |
| State: | Oregon |
| MLS: | 22309880 |
| Square Feet: | 2,769 |
| Acres: | 5 |
| Lot Square Feet: | 5 acres |
| Bedrooms: | 3 |
| Bathrooms: | 3 |
| farmYN: | no |
| viewYN: | yes |
| stories: | 1 |
| taxYear: | 2021 |
| coolingYN: | no |
| heatingYN: | yes |
| directions: | Take Sumpter exit, then to Sumpter Cemetery Rd to Bear Gulch Rd |
| garageType: | Detached |
| highSchool: | Baker |
| room4Level: | Main |
| room7Level: | Main |
| room8Level: | Upper |
| room9Level: | Main |
| bankOwnedYN: | no |
| disclosures: | Disclosure |
| room11Level: | Main |
| room12Level: | Main |
| room13Level: | Main |
| shortSaleYN: | no |
| listingTerms: | Cash, Conventional, FHA, USDA Loan, VA Loan |
| lotSizeRange: | 5 to 6.99 Acres |
| optionalLevel: | Main |
| room8Features: | Bathroom, Exterior Entry |
| rvDescription: | RV Hookup, RV Parking, RV/Boat Storage |
| buyerFinancing: | Cash |
| homeWarrantyYN: | no |
| fuelDescription: | Electricity |
| roadSurfaceType: | Dirt |
| taxAnnualAmount: | 1585.62 |
| viewDescription: | Mountain(s), Trees/Woods |
| elementarySchool: | Brooklyn |
| room4Description: | Utility Room |
| room7Description: | 2nd Bedroom |
| room8Description: | 3rd Bedroom |
| room9Description: | Dining Room |
| propertyCondition: | Updated/Remodeled |
| room10Description: | Family Room |
| room11Description: | Kitchen |
| room12Description: | Living Room |
| room13Description: | Primary Bedroom |
| mainLevelAreaTotal: | 1249 |
| propertyAttachedYN: | no |
| exteriorDescription: | Log |
| greenCertificationYN: | no |
| middleOrJuniorSchool: | Baker |
| thirdPartyApprovalYN: | no |
| currentPriceForStatus: | 425000 |
| bathroomsFullMainLevel: | 2 |
| buildingAreaCalculated: | 1249 |
| optionalLevelAreaTotal: | 1520 |
| bathroomsFullUpperLevel: | 1 |
| bathroomsTotalMainLevel: | 2.0 |
| buildingAreaDescription: | BCA |
| bathroomsTotalLowerLevel: | 0.0 |
| bathroomsTotalUpperLevel: | 1.0 |
| unreinforcedMasonryBldgYN: | Unknown |

