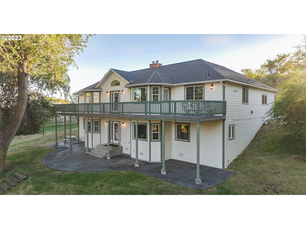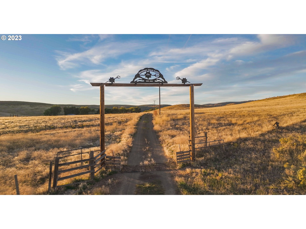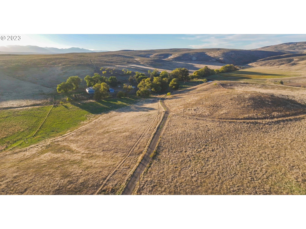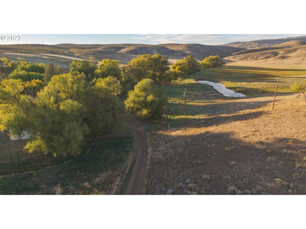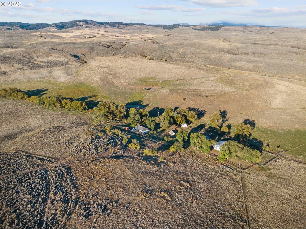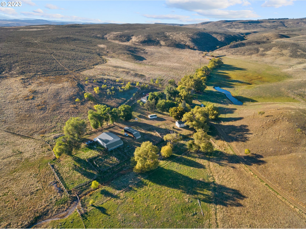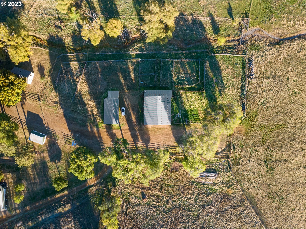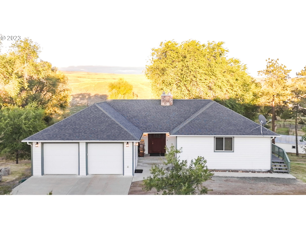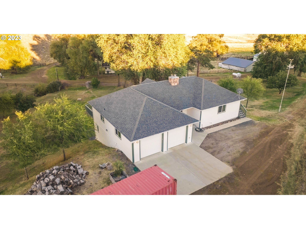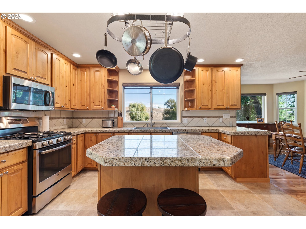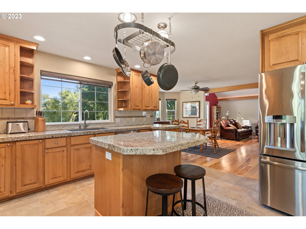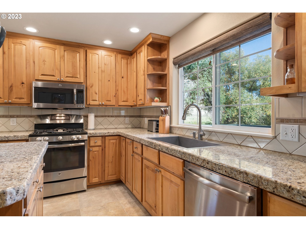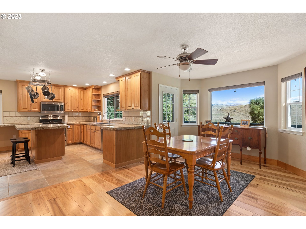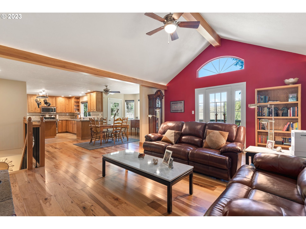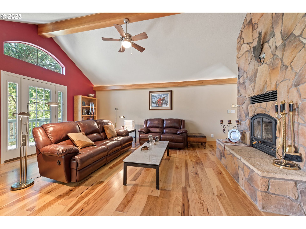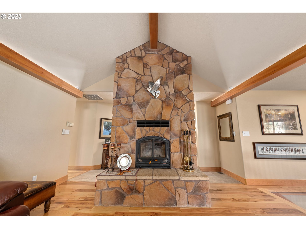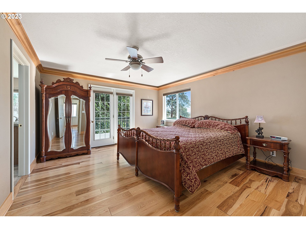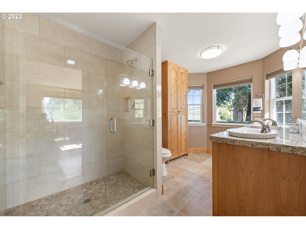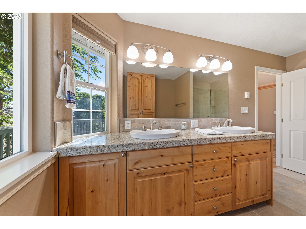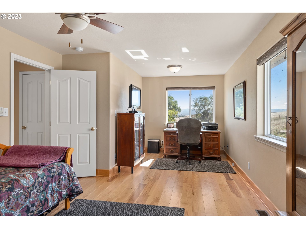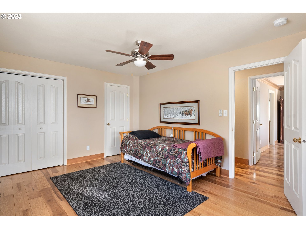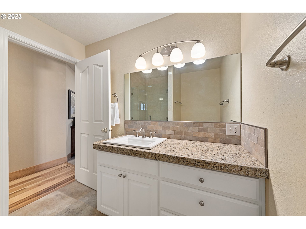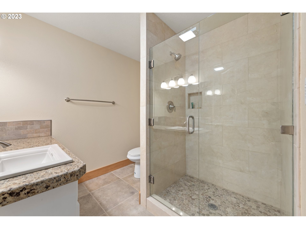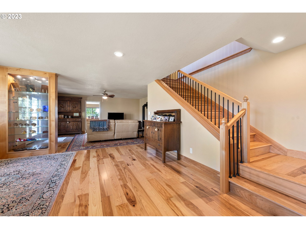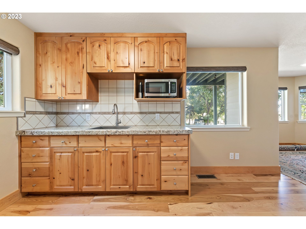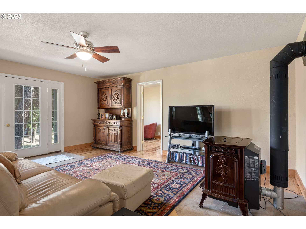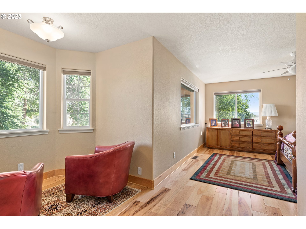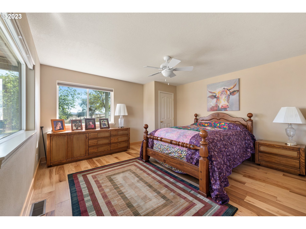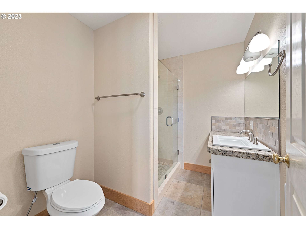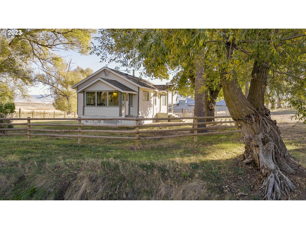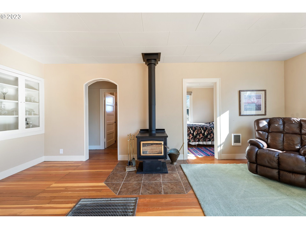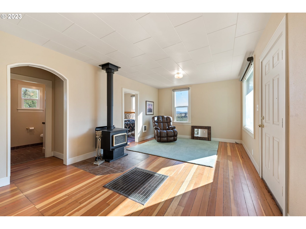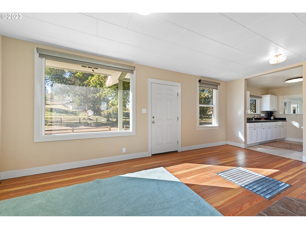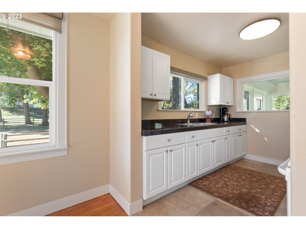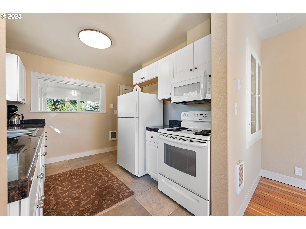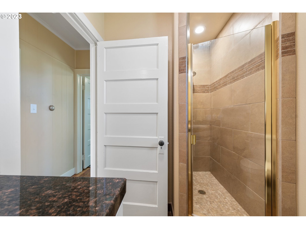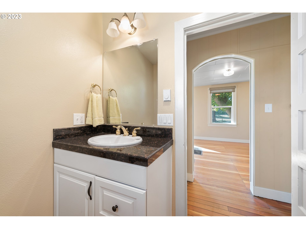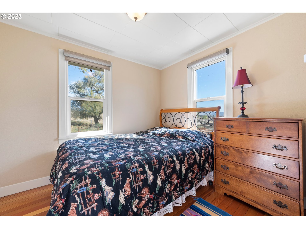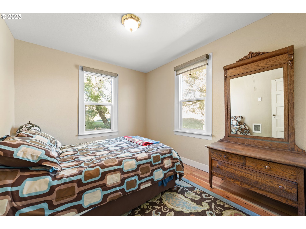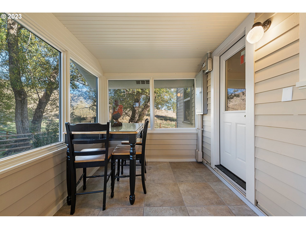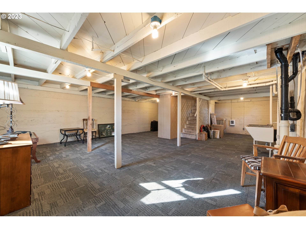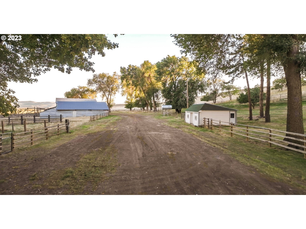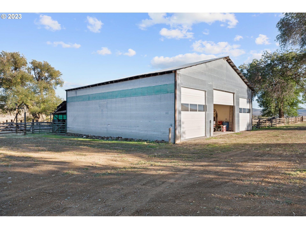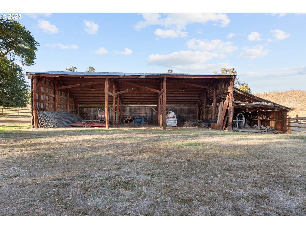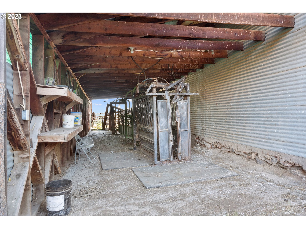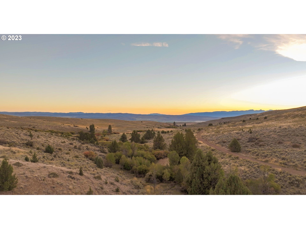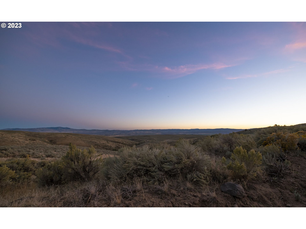46310 COOK RD

Listed by: Baker City Realty, Inc. 541-523-5871
Nestled between the picturesque Keating Valley and the awe-inspiring Eagle Cap Wilderness in Baker County, Oregon, lies the magnificent Trident Star Ranch?a premier getaway destination like no other. This extraordinary property boasts a luxurious main residence and a charming guest house, offering a truly unparalleled experience in one of Oregon’s most stunning natural settings.Step into opulence within the confines of the main residence. A masterpiece of architectural design and fine craftsmanship, this premier dwelling offers a spacious and elegant living environment. With 2554 square feet of meticulously designed living space, you’ll find comfort and sophistication in every corner. The residence features a full remodel inside, with new sheetrock, interior paint, tile and alder wood flooring, tiled showers, new appliances, a Harman ceramic pellet stove, vinyl windows, and so much more. With windows diligently placed in each room, your view does not get compromised whether you’re sitting out on the covered deck, or inside near the fireplace. For those seeking a more intimate escape, the guest house is a retreat in its own right. Offering 1577 square feet, it provides a cozy and welcoming atmosphere for guests or can serve as a private oasis. This home boasts all new plumbing and electrical, sheet rock, flooring, interior and exterior paint, vinyl windows, a remodeled bathroom, and an all-remodeled basement for an extra room, hangout space, or a storage space.Trident Star Ranch is more than just a property; it’s a gateway to nature’s splendor. The property is enveloped by the breathtaking landscapes of the Keating Valley and the nearby Eagle Cap Wilderness. The views from the ranch are nothing short of awe-inspiring, with rolling hills, pristine forests, and majestic mountains on the horizon.Whether you’re an outdoor enthusiast or simply appreciate the tranquility of nature, this ranch offers a plethora of activities. The possibilities are boundless.

Data services provided by IDX Broker
| Price: | $2,950,000 |
| Address: | 46310 COOK RD |
| City: | Baker City |
| County: | Baker |
| State: | Oregon |
| Subdivision: | Keating Valley |
| MLS: | 23320926 |
| Square Feet: | 2,821 |
| Acres: | 1,777.95 |
| Lot Square Feet: | 1,777.95 acres |
| Bedrooms: | 3 |
| Bathrooms: | 4 |
| vtURL3: | https://www.tridentstarranch.com/unbranded |
| stories: | 3 |
| taxYear: | 2022 |
| farmType: | Ranch |
| rangeArea: | 1061 |
| directions: | Keating Grange Rd to Mother Lode to Cook Rd. |
| farmBlmAum: | 105 |
| garageType: | Detached |
| highSchool: | Baker |
| room4Level: | Main |
| room5Level: | Main |
| room6Level: | Main |
| room7Level: | Upper |
| room8Level: | Main |
| room9Level: | Upper |
| disclosures: | Disclosure |
| possibleUse: | Cattle, Growing Hay, Pasture |
| room10Level: | Main |
| room11Level: | Upper |
| room12Level: | Upper |
| room13Level: | Upper |
| listingTerms: | Call Listing Agent, Cash, Conventional, Farm Credit Service, USDA Loan |
| lotSizeRange: | 200+ Acres |
| rvDescription: | RV Parking, RV/Boat Storage |
| windowFeatures: | Vinyl Frames |
| fuelDescription: | Gas, Other |
| roadSurfaceType: | Gravel |
| taxAnnualAmount: | 5677.11 |
| viewDescription: | Creek/Stream, Mountain(s), Trees/Woods |
| elementarySchool: | Keating |
| irrigationSource: | Reservoir/Dam |
| room4Description: | 2nd Kitchen |
| room5Description: | Guest Quarters |
| room6Description: | Guest Quarters |
| room7Description: | 2nd Bedroom |
| room8Description: | 3rd Bedroom |
| room9Description: | Dining Room |
| supplementNumber: | 2 |
| propertyCondition: | Restored |
| publicRemarksFarm: | 91 acres enrolled at $9,257 per year for the CRP contract for 15 years. |
| room10Description: | Family Room |
| room11Description: | Kitchen |
| room12Description: | Living Room |
| room13Description: | Primary Bedroom |
| mainLevelAreaTotal: | 1675 |
| exteriorDescription: | Wood Composite |
| hotWaterDescription: | Electricity |
| internetServiceType: | Other |
| lowerLevelAreaTotal: | 1146 |
| middleOrJuniorSchool: | Baker |
| currentPriceForStatus: | 2950000 |
| bathroomsFullMainLevel: | 2 |
| buildingAreaCalculated: | 1675 |
| bathroomsFullUpperLevel: | 2 |
| bathroomsTotalMainLevel: | 2.0 |
| buildingAreaDescription: | Floorplan |
| bathroomsTotalLowerLevel: | 0.0 |
| bathroomsTotalUpperLevel: | 2.0 |
| publicRemarksWaterRights: | See Water Rights in documents. One pivot covers 40 acres, another pivot covers 120 acres, and the wheel line north of the house covers 75 acres. |
| irrigationWaterRightsAcres: | 330 |
| taxOtherAnnualAssessmentAmount: | 191.11 |
