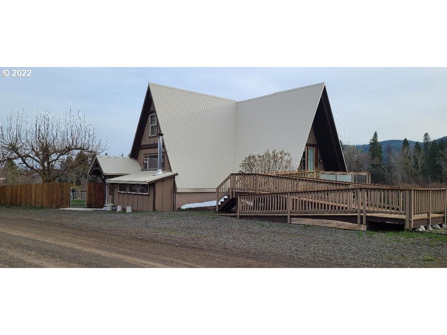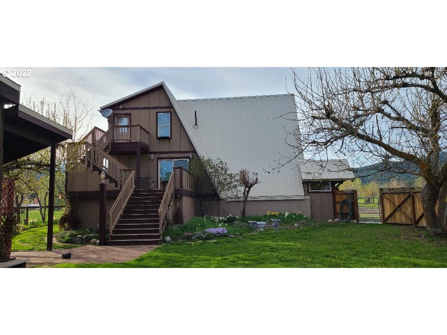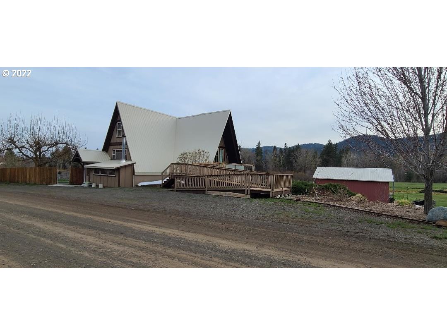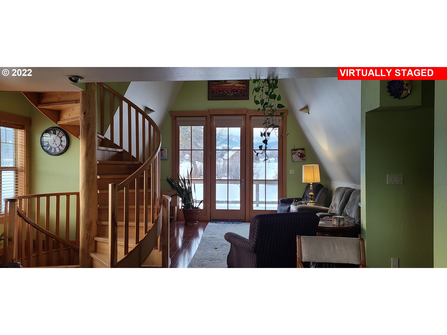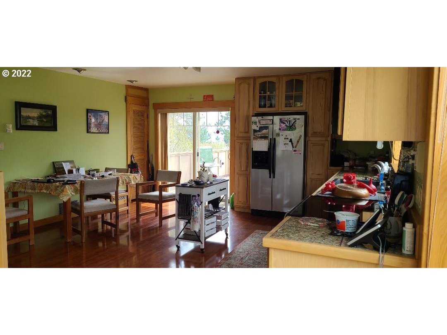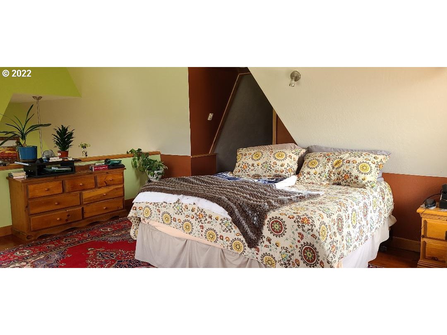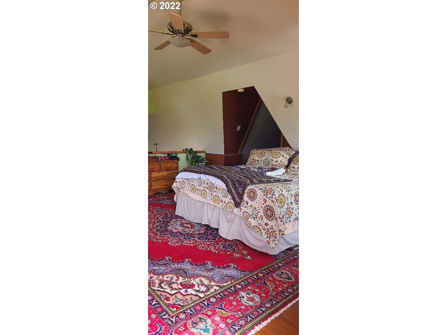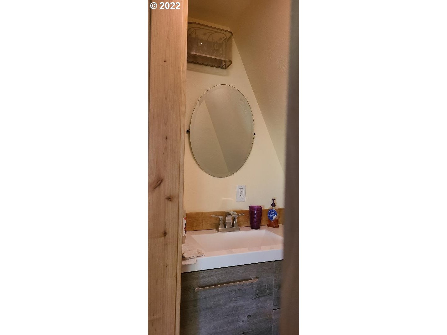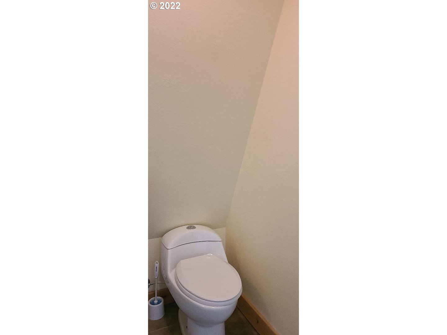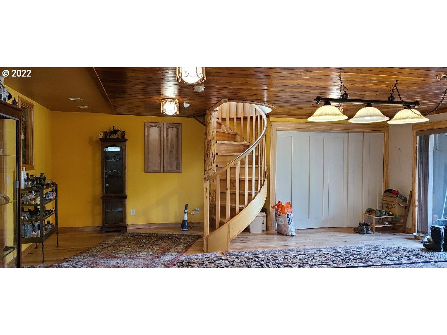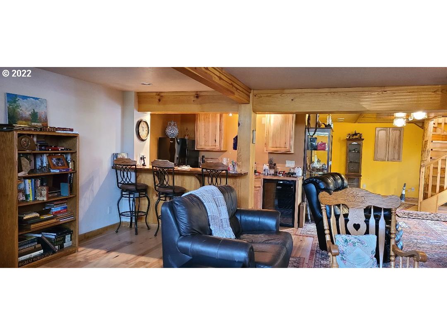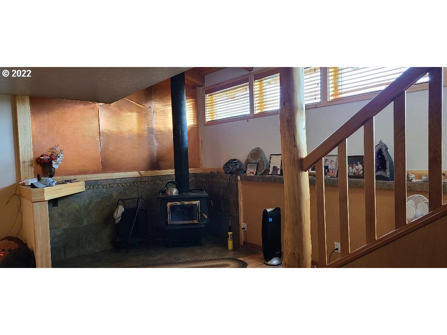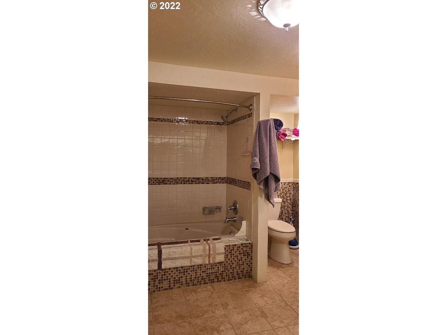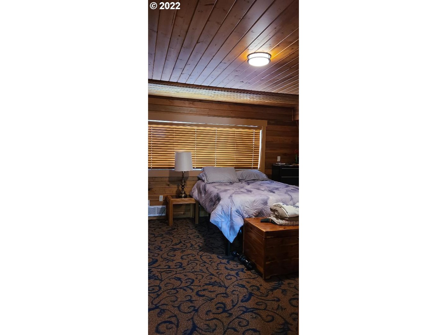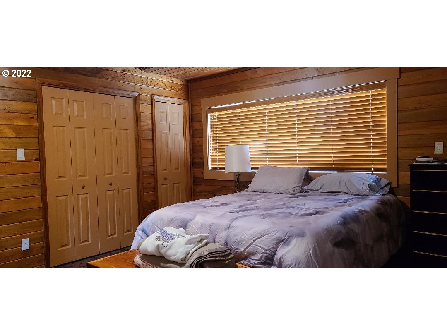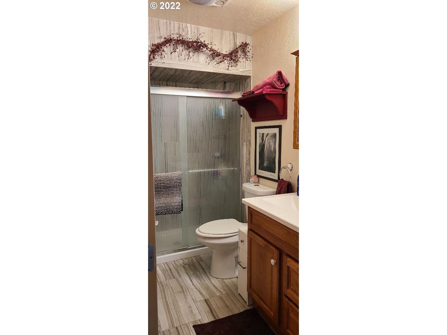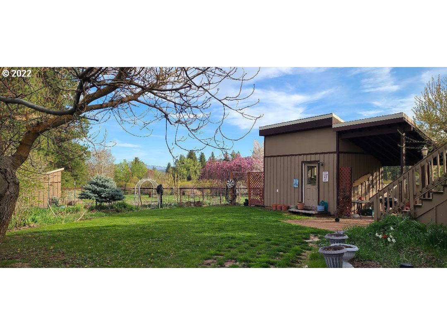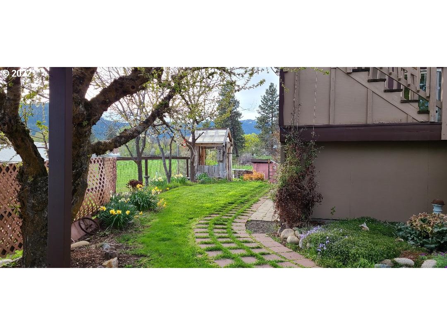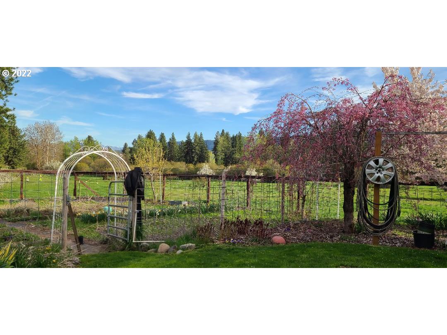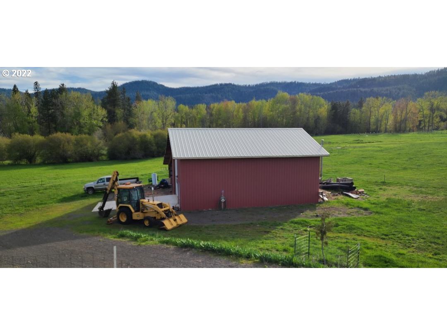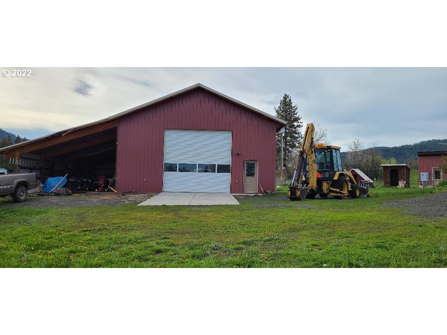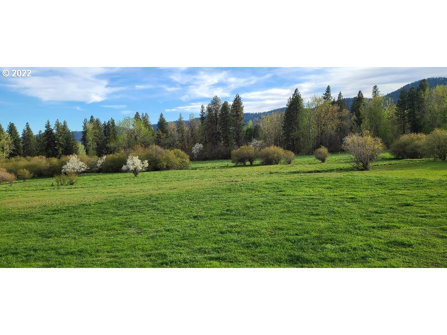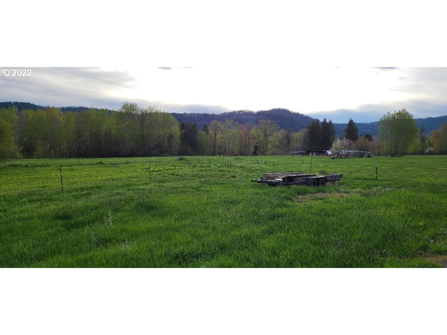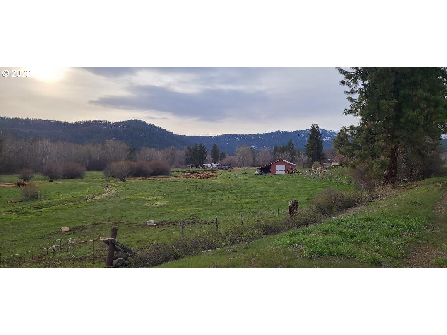47980 HOLBROOK CRK RD

Don’t wait, this gem has it all. Master ste. top level with office/bonus room and deck. Main level dine in kitchen w/island, living room, outdoor deck front and back. Main level is walk out with covered patio, jacuzzi tub, bar, wood stove, living room great for man cave or entertaining. Huge shop with carport/boat/ toy storage.
| Price: | $675,000 |
| Address: | 47980 HOLBROOK CRK RD |
| City: | Halfway |
| County: | Baker |
| State: | Oregon |
| Zip Code: | 97834 |
| MLS: | 22653570 |
| Year Built: | 1980 |
| Square Feet: | 2,402 |
| Acres: | 23.470 |
| Lot Square Feet: | 23.470 acres |
| Bedrooms: | 2 |
| Bathrooms: | 2.1 |
| Half Bathrooms: | 1 |
| accessibilityYN: | yes |
| architecturalStyle: | A-Frame, Custom Style |
| associationYN: | no |
| bankOwnedYN: | no |
| bathroomsFullMainLevel: | 1 |
| bathroomsFullUpperLevel: | 1 |
| bathroomsPartialLowerLevel: | 1 |
| bathroomsTotalLowerLevel: | 0.1 |
| bathroomsTotalMainLevel: | 1.0 |
| bathroomsTotalUpperLevel: | 1.0 |
| buildingAreaCalculated: | 1469 |
| buildingAreaDescription: | BCA |
| coolingYN: | yes |
| currentPriceForStatus: | 675000 |
| directions: | Through Halfway to Steel Hill Rd. Left on Holbrook and home one into Left |
| disclosures: | Disclosure |
| elementarySchool: | Pine Eagle |
| exteriorDescription: | Man Made |
| exteriorFeatures: | Deck, Fenced, Garden, Outbuilding, Patio, RV Parking, RV/Boat Storage, Tool Shed, Workshop, Yard |
| fuelDescription: | Electricity, Wood Burning |
| garageType: | Detached, Oversized |
| greenCertificationYN: | no |
| heatingYN: | yes |
| highSchool: | Pine Eagle |
| homeWarrantyYN: | no |
| hotWaterDescription: | Electricity |
| listingTerms: | Cash, Conventional, VA Loan |
| lotFeatures: | Flood Zone, Level, Trees |
| lotSizeDimensions: | irregular |
| lotSizeRange: | 20 to 49.99 Acres |
| lowerLevelAreaTotal: | 933 |
| mainLevelAreaTotal: | 933 |
| middleOrJuniorSchool: | Pine Eagle |
| mlsAreaMajor: | Baker Co: Halfway/Cornucopia |
| openhouseYN: | no |
| propertyAttachedYN: | no |
| propertyCondition: | Updated/Remodeled |
| roadSurfaceType: | Dirt, Gravel |
| room10Description: | Family Room |
| room10Features: | Eat Bar, Fireplace, Patio |
| room10Level: | Main |
| room11Description: | Kitchen |
| room11Features: | Deck, Dishwasher |
| room11Level: | Upper |
| room12Description: | Living Room |
| room12Features: | Ceiling Fan |
| room12Level: | Upper |
| room13Description: | Primary Bedroom |
| room13Level: | Upper |
| room7Description: | 2nd Bedroom |
| room7Level: | Main |
| room8Description: | 3rd Bedroom |
| room9Description: | Dining Room |
| room9Level: | Upper |
| rvDescription: | RV Parking, RV/Boat Storage |
| seniorCommunityYN: | no |
| shortSaleYN: | no |
| stories: | 3 |
| taxAnnualAmount: | 2555.47 |
| taxYear: | 2021 |
| thirdPartyApprovalYN: | no |
| upperLevelAreaTotal: | 536 |
| viewDescription: | Creek/Stream, Mountain(s), Valley |
| viewYN: | yes |
| waterSource: | Well |
| waterfrontFeatures: | Creek |
| waterfrontYN: | yes |
| windowFeatures: | Double Pane Windows |
